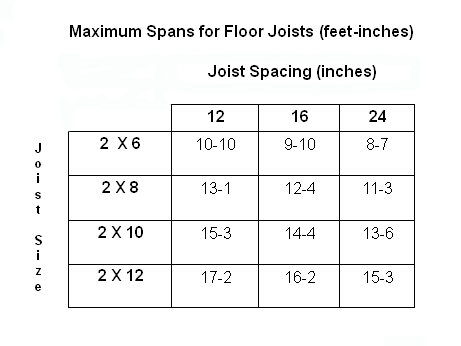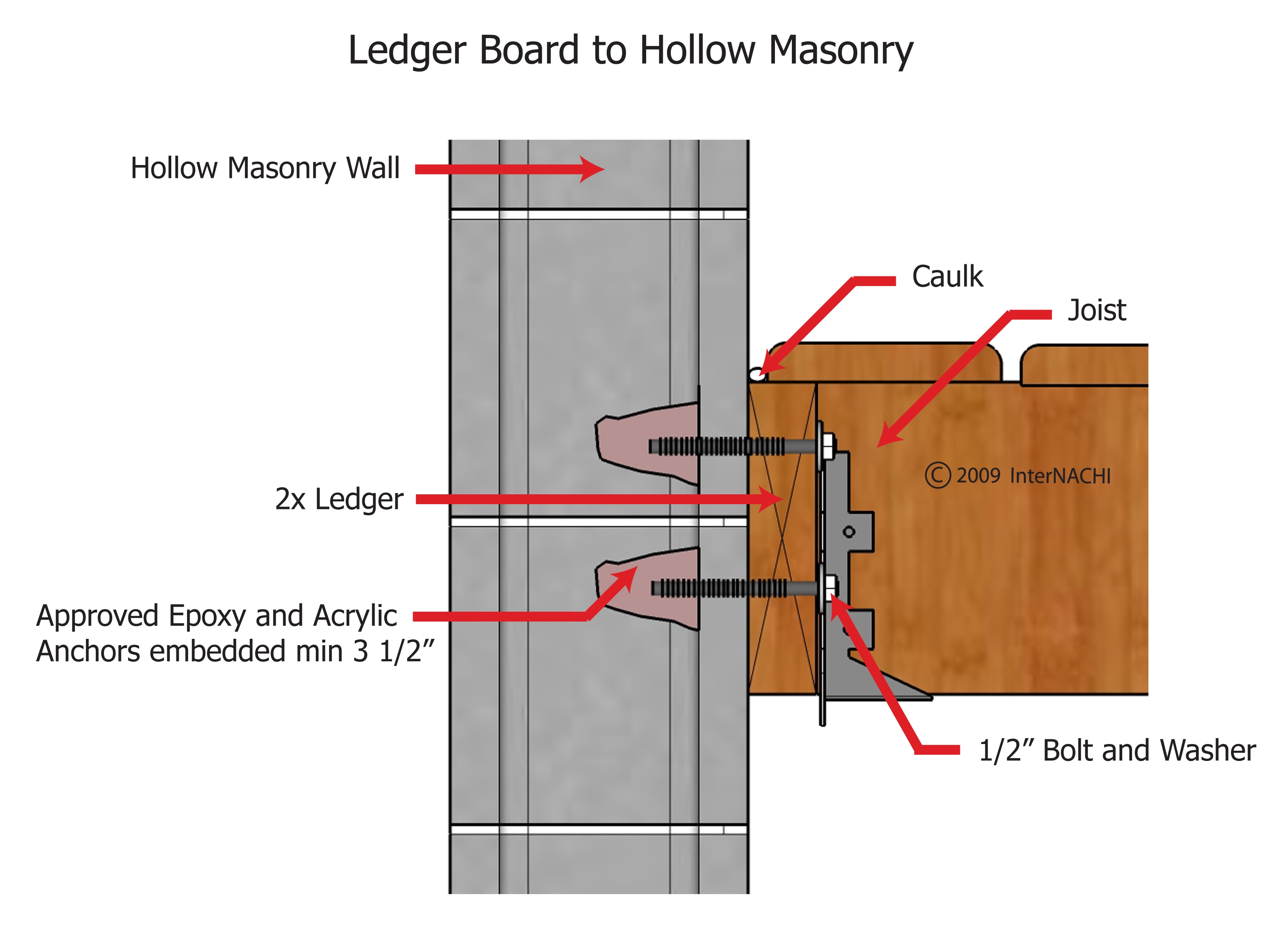planning to convert part of an attached garage into living space possible laundry this forum seems like a good place to bounce ideas of others.
First thing to attack will be raising the floor about 18" from the current concrete slab to match closer existing floor. My plan is 6mil vapor barrier then 1 or 2" of xps foam followed by pt 2x4 layed flat 12"o.c. Tapconed through foam to concrete then shimed 2x? Run perpendicular to the 2x4 and a second run of 2x? Perpendicular to that finished off with 3/4 tongue and groove subfloor and sheet vinyl.
Am I missing anything should I throw rock wool insulation between one of the joist levels?
A few things...
XPS is the least-green insulation material in common use today due to it's HFC blowning agents and high polymer/R. The only reason to use in in lieu of EPS (blown with low impact pentane) would be for water vapor control, but you don't need that since you have a 6 mil vapor barrier between the ground moisture and your new floor.
An IRC 2018 code minimum floor in US climate zones 4A (in yellow, below) would be R19 between joists, and in 5A (in green) it would be R30. per
TABLE N1102.1.2. Alternatively the floor could be insulated at the slab level with continuous insulation to U0.047 (R21 "whole assembly) for zone 4, U0.33 (R30 "whole assembly") in zone 5. If one used reclaimed roofing polyiso foam (often cheaper than batts that would take a minimum of 3.75" of foam in zone 4, or 5.25" of foam in zone 5. Tape the seams with housewrap tape- multiple layers are fine.
Do NOT insulate the slab with fiber insulation, but fiber between joists if fine.
If doing it with batts, cheap R19 batts aren't air-retardent enough to actually perform at R19 without an air barrier on both sides of the batt, but R21 fiberglass and R23 rock wool are. If the floor is framed with 2x6 it would work for zone 4 as long as you install something to keep the batts from falling down in an earthquake (or a polka party with 250lb Czechs dancing with kegs on one shoulder.

) With 2x8 joists R30 rock wool would fit, but it would take 2x10s to hit R30 with fiberglass.
Don't forget to air seal and insulate the ends of the joist bays and the band joists and any remaining wall (all the way down to the floor foam if insulating with rigid foam above the slab)
If installing short piers and beams supported by the slab is likely going to be necessary for to span the full width of a garage.
The ends of the joists can be supported by ledgers fastened to the wall framing with lag screws.
Reclaimed foam can often be had for cheap from
Repurposed Materials Inc. in Marcus Hook PA:
But they're
not the only player in the region.



