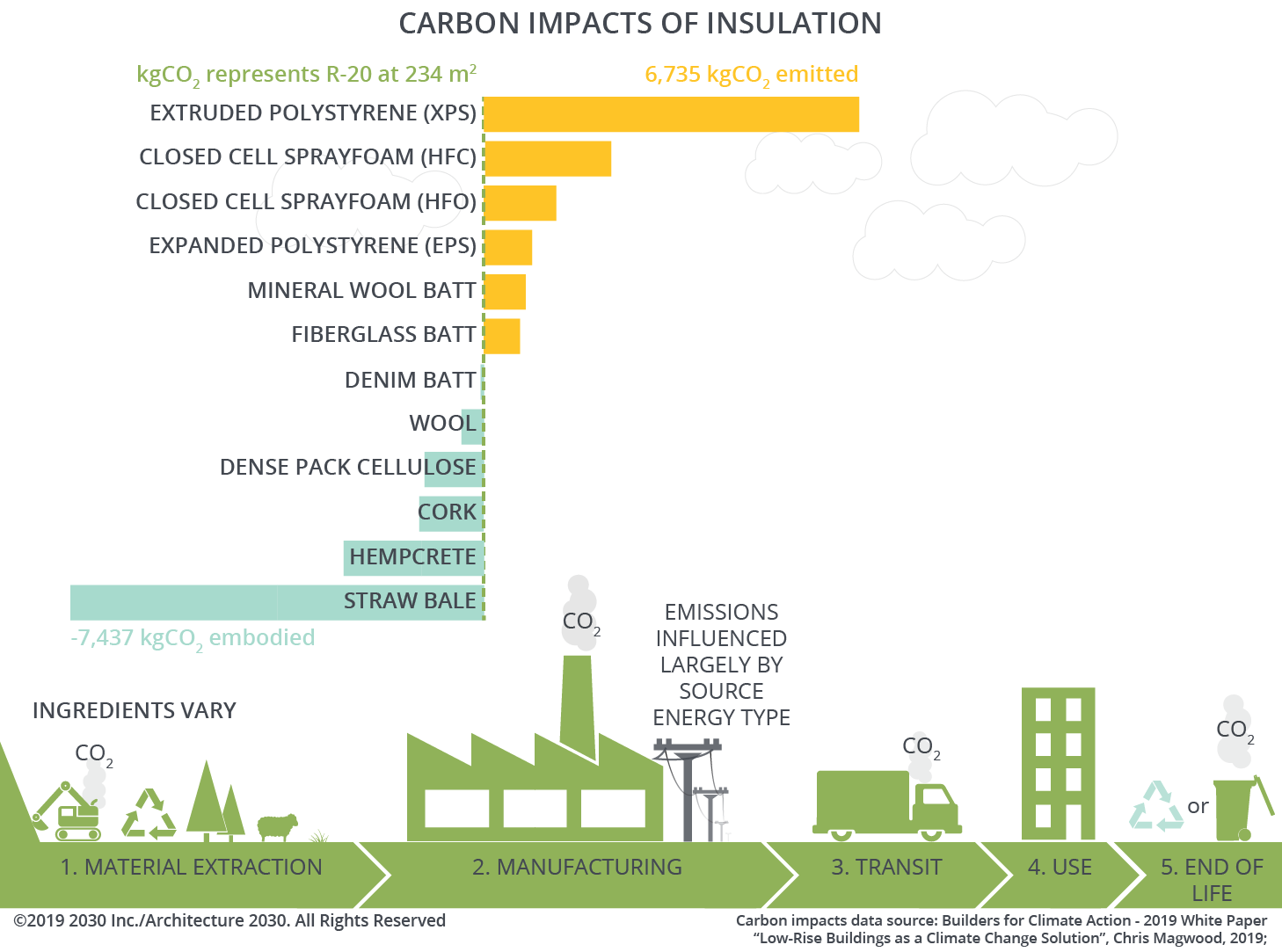Hi Dana: I've read the forum and you've given tons of great advice, thank you.
My main floor in NY is a on-grade cold slab. There is no water-table or vapor problem. I just want to take the chill off the 900 sq foot slab floor. Ceiling height is my problem. My ceiling is 8 ft. Can I have your advice on these choices:
1) 6 mil poly sheet-> 0.5 inch Foamular 150 4x8 sheet -> 0.5 inch osb -> Laminate underlayment -> Vinyl flooring. (Should I be worried about the foam squeaking on each other when walking on this)?
2) I'm thinking instead of using: 1.0 inch Zip System Insulated R Sheathing... It's R-3 foam pre-attached to OSB. It's really made for wall sheathing but I'm thinking it could be an easier install, less material to ship/install. I need to check if it's cost effective. I'll still use the 6mil poly and will tape the seams.
3) DriCore SubFloor R+. 1.0 inch DriCore with insulation attached, 2x2 panels over 6mil poly sheet.
Dana, are any of the above better than the rest for my situation? Should I decide just using costs of each?
Can I use floating tongue & groove osb to avoid tapcon screws into the slab?
Thank you in advance...
My main floor in NY is a on-grade cold slab. There is no water-table or vapor problem. I just want to take the chill off the 900 sq foot slab floor. Ceiling height is my problem. My ceiling is 8 ft. Can I have your advice on these choices:
1) 6 mil poly sheet-> 0.5 inch Foamular 150 4x8 sheet -> 0.5 inch osb -> Laminate underlayment -> Vinyl flooring. (Should I be worried about the foam squeaking on each other when walking on this)?
2) I'm thinking instead of using: 1.0 inch Zip System Insulated R Sheathing... It's R-3 foam pre-attached to OSB. It's really made for wall sheathing but I'm thinking it could be an easier install, less material to ship/install. I need to check if it's cost effective. I'll still use the 6mil poly and will tape the seams.
3) DriCore SubFloor R+. 1.0 inch DriCore with insulation attached, 2x2 panels over 6mil poly sheet.
Dana, are any of the above better than the rest for my situation? Should I decide just using costs of each?
Can I use floating tongue & groove osb to avoid tapcon screws into the slab?
Thank you in advance...

