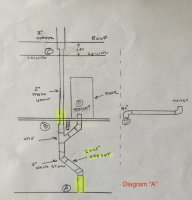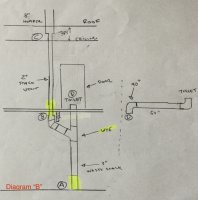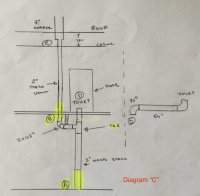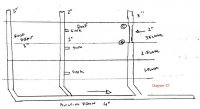Hi,
First time posting.
I am renovating an older building and want to correct some plumbing in the process.
1. The 3" stack vent was reduced to 2" above the last fixture at "B" then upsized back to 3" at "C" before it exits the roof. I assume I need to replace that section of 2" with 3" to make it 3" continuous. (The building drain is 4". There is another separate 2" waste stack and a 3" roof drain. Or is this sufficient venting?)
see Diagram D
2. I need to offset the main stack from A to B as I can't go straight up vertically because of door. Which of 3 offset methods is the best. (see diagrams)
2 x 45° offset - Diagram A
Wye - Diagram B
Tee - Diagram C
Thanks for your comments.
First time posting.
I am renovating an older building and want to correct some plumbing in the process.
1. The 3" stack vent was reduced to 2" above the last fixture at "B" then upsized back to 3" at "C" before it exits the roof. I assume I need to replace that section of 2" with 3" to make it 3" continuous. (The building drain is 4". There is another separate 2" waste stack and a 3" roof drain. Or is this sufficient venting?)
see Diagram D
2. I need to offset the main stack from A to B as I can't go straight up vertically because of door. Which of 3 offset methods is the best. (see diagrams)
2 x 45° offset - Diagram A
Wye - Diagram B
Tee - Diagram C
Thanks for your comments.




