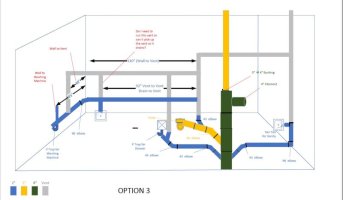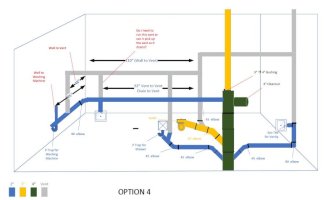OK, I can't tell if you are using the correct fittings everywhere, because you don't specify the type of 90 degree elbow, and because the presentation of 3 dimensions all at once on a perspective view of the room makes it hard to tell horizontal from vertical.
But, given your previous response, you can use a connectivity pattern like the one shown below. The salient points:
The standpipe, laundry sink, lav, and shower all get dry vent takeoffs. Note that for the shower, the dry vent takeoff has to be vertical and stay vertical until 6" above the shower flood rim--no horizontal dry vents below the slab. Here "vertical" includes up to 45 degrees off plumb. The typical way to do that is to pass the shower drain under a wall, or bring it just alongside a wall.
Those dry vents can rise and combine and go to the existing 2" dry vent through the ceiling and ultimately roof. Where two or more dry vents connect, the connection has to be at least 6" above the flood rim of all the associated fixtures.
The WC is wet vented by the shower. For that, the WC fixture drain has to join the shower fixture drain before anything else comes in. "Fixture drain" means a drain carrying only one fixture, nothing else.
You can combine vented drains together however is convenient, e.g. the laundry fixtures could connect separately to the stack.
Cheers, Wayne
View attachment 83974




