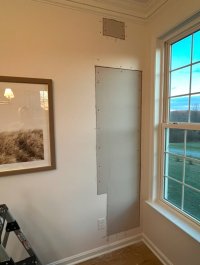PeteGianna
New Member
I recently had a a drain pipe repaired that runs from the second floor bathroom down to the basement. Turns out the previous homeowner when they installed chair rail in the main floor bathroom, punctured the pipe with a nail and the leak was only identified recently because when I removed the chair rail, I must have removed the nail as well.
I’ve attached photos of the repair my plumber did. Unfortunately, the wall is narrow to the point that the sheet rock on both sides of the wall butts directly to the drain pipe. Now with couplers attached, the coupler protrudes just passed the finish side of the half inch sheet rock. What are my options for repair? 1/4 Sheetrock and just feather out the compound?
Would the only way to avoid this be if the plumber cut out the drain pipe higher up in the ceiling just below the second floor, put a coupler and cut the pipe just below the main floor by going through the basement ceiling, and putting a coupler there? Give or take 10 ft of pipe cut out.



I’ve attached photos of the repair my plumber did. Unfortunately, the wall is narrow to the point that the sheet rock on both sides of the wall butts directly to the drain pipe. Now with couplers attached, the coupler protrudes just passed the finish side of the half inch sheet rock. What are my options for repair? 1/4 Sheetrock and just feather out the compound?
Would the only way to avoid this be if the plumber cut out the drain pipe higher up in the ceiling just below the second floor, put a coupler and cut the pipe just below the main floor by going through the basement ceiling, and putting a coupler there? Give or take 10 ft of pipe cut out.




