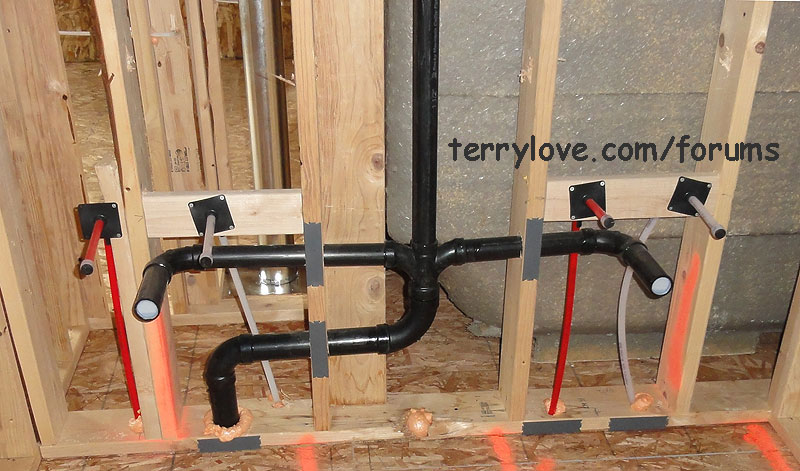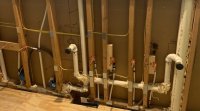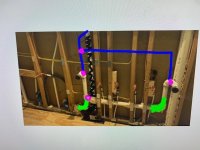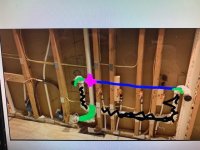HereInOhio
Member
I am replacing a double vanity in my bathroom but from my limited knowledge a few things were installed improperly. I'm looking for professional opinions of what is the best easy recourse.

Above is the picture of when I opened the wall. The problems that I see are the drains will create "S" traps and that the vertical to horizontal transitions are not long sweeps.
Looking through the forum I think to fix the S traps I could:
1) Run vents back to the vent pipe running vertically @ 42" high and stub the sinks out with sanitary tees. The issue is that is a load bearing wall so I'm worried too much is taken out already.
2) Run sanitary cross (not WYE as to not impede the vent) and just run new pipes to the sink at the correct height (18") like I have in the picture with the black pipe above? I will again have to drill through the load bearing wall.

Is this a major concern and is one of these ways preferred over the other or is there another (better) option? I thought of running the vent pipe straight up to avoid going through the studs but I really don't want to open up the upper half of the wall.
Regarding the short sweep 90's at the bottom for the sink drains I thought should be long sweep since they are transitioning from vertical to horizontal. I did see an exception for pipes that are under 2" this is allowed. This would be a lot easier if they left me some "meat" on the lowest 90 but I would have to open up access in the basement ceiling to get to this.
Thanks!
Above is the picture of when I opened the wall. The problems that I see are the drains will create "S" traps and that the vertical to horizontal transitions are not long sweeps.
Looking through the forum I think to fix the S traps I could:
1) Run vents back to the vent pipe running vertically @ 42" high and stub the sinks out with sanitary tees. The issue is that is a load bearing wall so I'm worried too much is taken out already.
2) Run sanitary cross (not WYE as to not impede the vent) and just run new pipes to the sink at the correct height (18") like I have in the picture with the black pipe above? I will again have to drill through the load bearing wall.

Is this a major concern and is one of these ways preferred over the other or is there another (better) option? I thought of running the vent pipe straight up to avoid going through the studs but I really don't want to open up the upper half of the wall.
Regarding the short sweep 90's at the bottom for the sink drains I thought should be long sweep since they are transitioning from vertical to horizontal. I did see an exception for pipes that are under 2" this is allowed. This would be a lot easier if they left me some "meat" on the lowest 90 but I would have to open up access in the basement ceiling to get to this.
Thanks!





