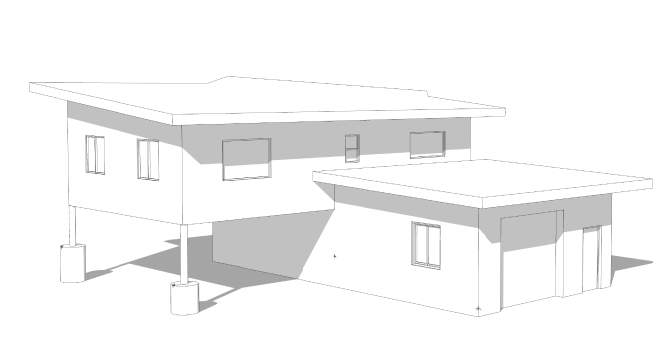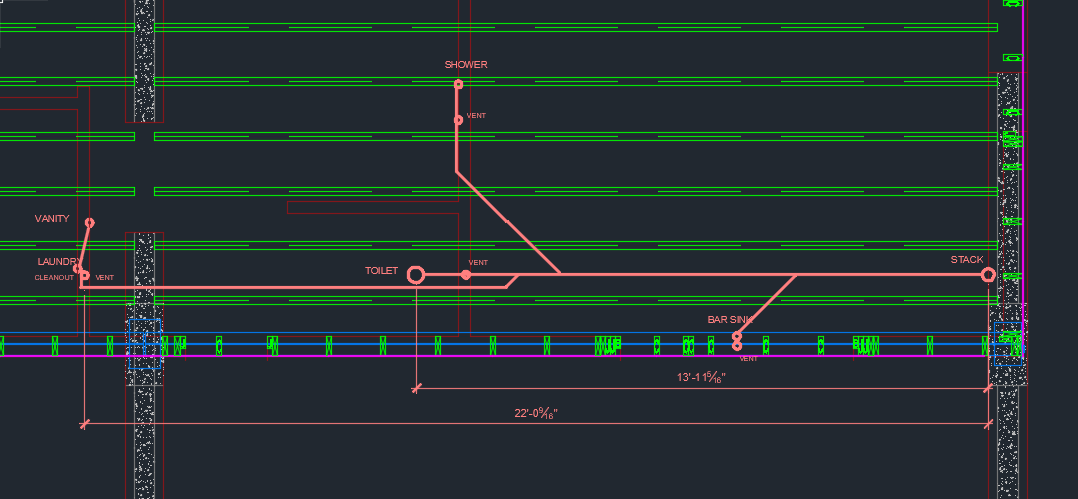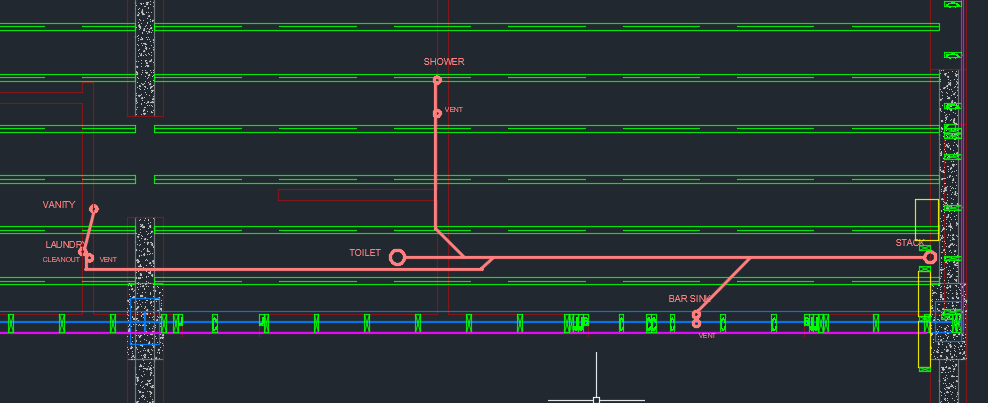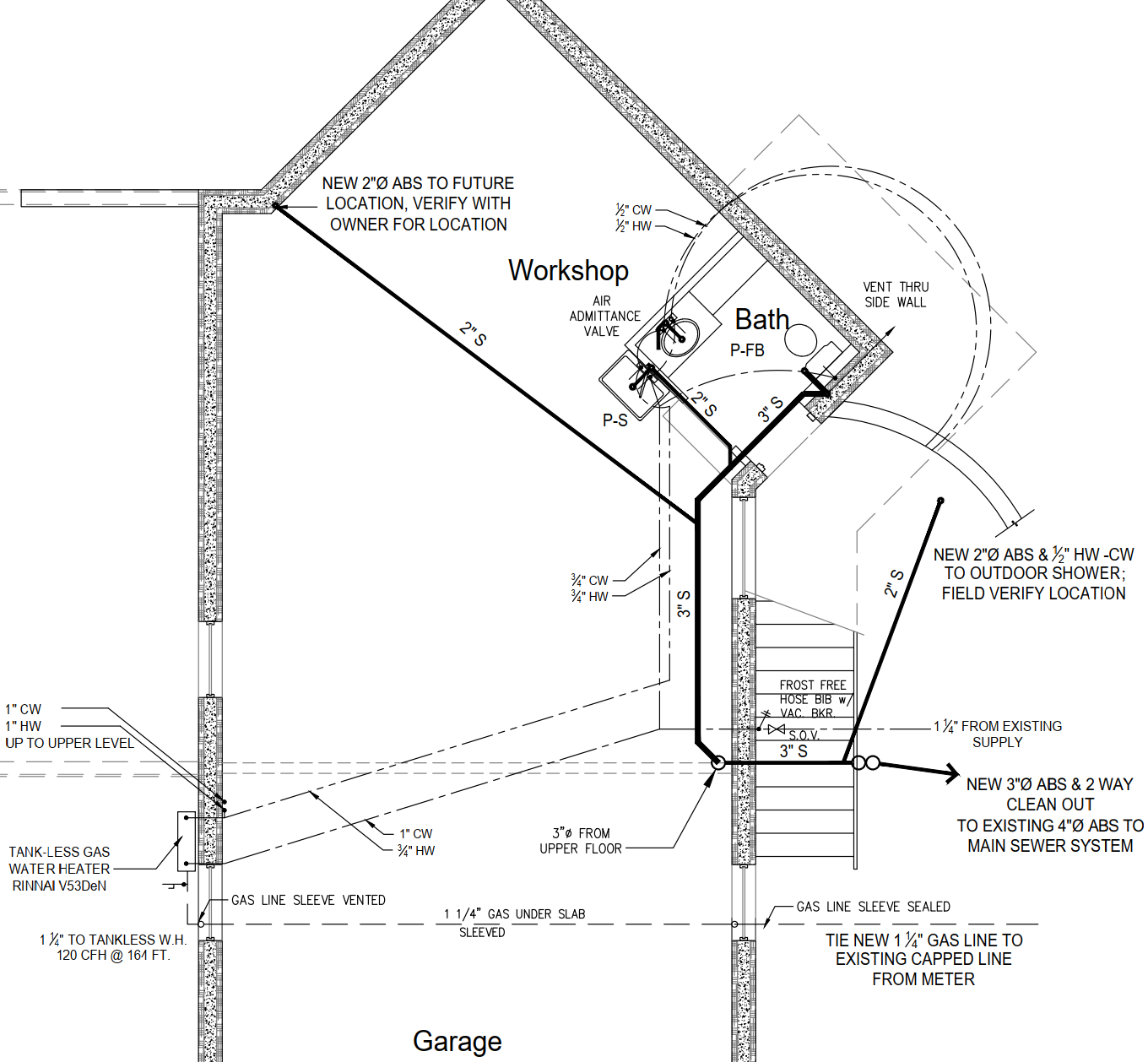Zimm0who0net
Member
Does this drain layout look OK?
So my wife and I are building a guest house and we're trying to do just about everything ourselves. We're about to start framing and I figured I'd throw my drain layout here and see what you guys think. Here's a 3D view of the house:

Here's the layout:

Some items to note:
So, does this look OK? Is it to code? Would you guys do it differently? At this point I have a lot of flexibility about where the joists layout and other items.
So my wife and I are building a guest house and we're trying to do just about everything ourselves. We're about to start framing and I figured I'd throw my drain layout here and see what you guys think. Here's a 3D view of the house:

Here's the layout:

Some items to note:
- This is the 2nd floor. Joists are green. Interior walls are 2x4 in red. Lower basement (concrete/ICF) walls are the thick ones (also in red/white). Blue is a big steel beam to supoort the 2nd floor.
- Joists are 16" OC I-Joists (14" depth). I think I've got enough depth to keep the whole thing inside the joist bay. For the toilet I'll figure a 4"x3" closet bend with a Souix Chief 884 flange that fits inside the vertical.
- 3" ABS from toilet to the stack. Everything else is 2" ABS
- IPC codes (Tucson, AZ).
- Only cleanout is up by the laundry/vanity, and at the bottom of the soil stack.
- The bar sink is problematic because of the steel beam right below the wall. I'll probably come up beneath the cabinet. Then I'll run into an S-trap (just kidding!). But seriously, I'll probably use an AAV there inside the cabinet because there's a wide window above the sink and an AAV seems like a decent option when you're coming up from the bottom of a cabinet. (plus it's allowed here)
- I'm worried about fitting those pieces that run to the shower after the framing is complete because it'll be really hard to get them in there, so I'll probably cut the holes and stick the pipe through as I'm framing.
- The concrete basement wall actually comes all the way up to the bottom of the subfloor (I hate that, BTW, but it's what the engineer wanted). I have a small chase through that wall roughly where the 2" drain goes to the laundry cleanout. I don't have a lot of wiggle room there. Any farther toward the bottom of the image and I interfere with the steel beam pier. And farther toward the top and I interfere with the lintel for the doorway below.
- Is my 2x4 laundry/vanity wall thick enough? Do I need to go to 2x6 instead?
So, does this look OK? Is it to code? Would you guys do it differently? At this point I have a lot of flexibility about where the joists layout and other items.


