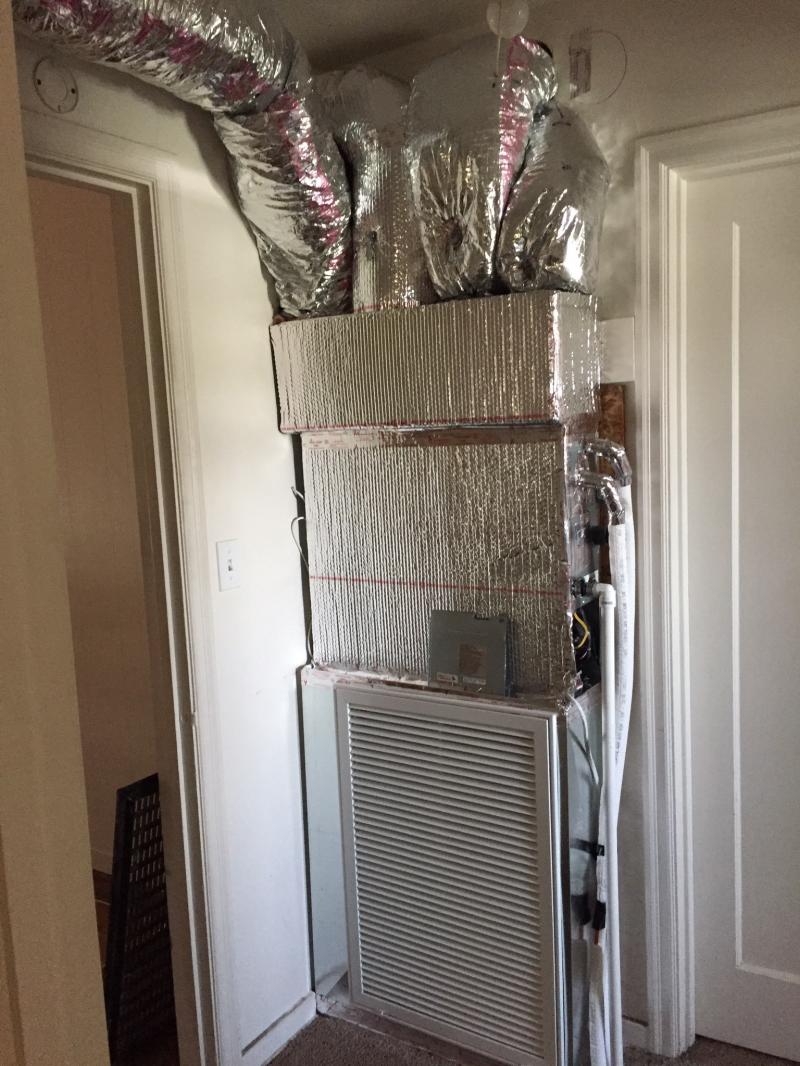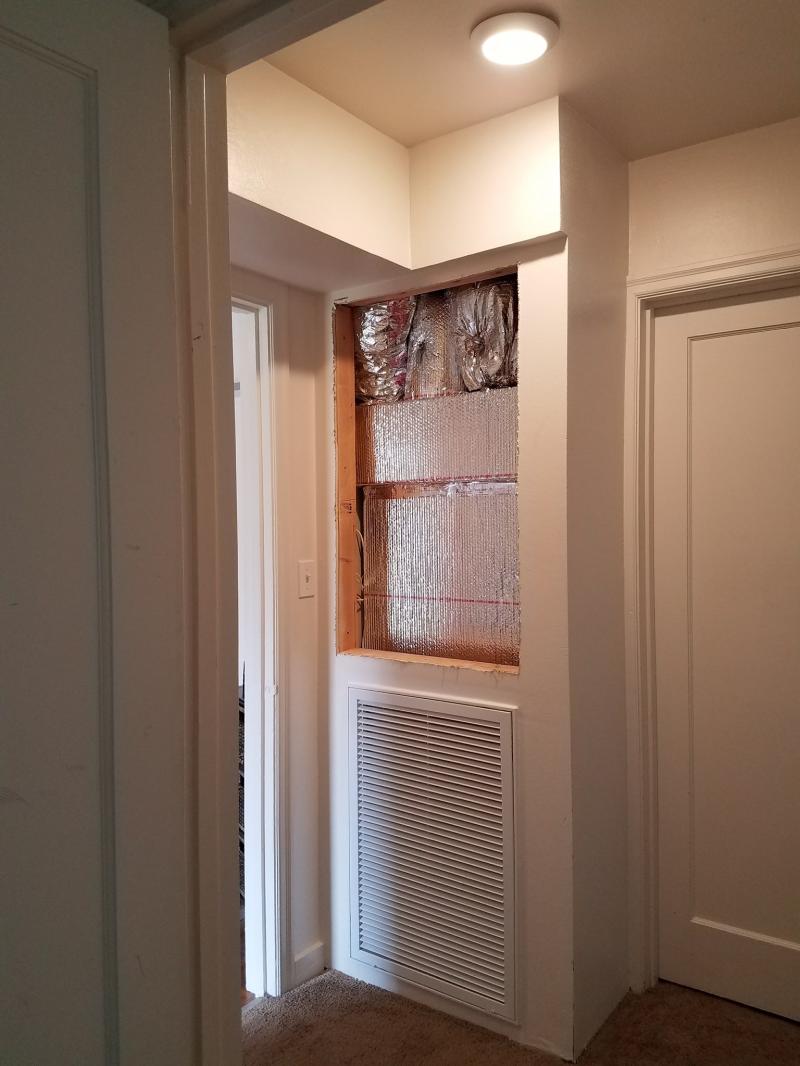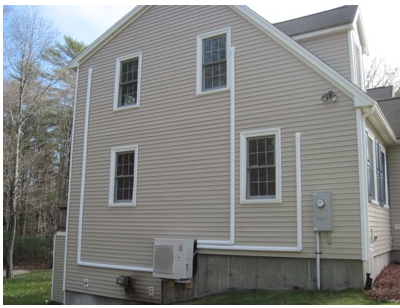First things first- run an
aggressive (not conservative) room by room load calculation using Manual-J type methodology or similar. Make all of your assumptions about R-values and air tightness skew to the tightest and highest-R that is "reasonable" given the construction or it will overestimate by too large a factor, which will be bad for both efficiency and comfort. To get a pretty good ball-park on it you can use freebie online Manual-J tools such as
LoadCalc, but set the infiltration levels to ZERO or it will lead to sub-optimal oversizing factors.
If you had the place through the winter, use K-factor on (wintertime only) fill ups or exact dates and amounts to
measure the heat load using the Peerless as the measuring instrument. The methodology for doing that is explained in
this bit o' bloggery.
The heating and cooling loads of individual bedrooms are usually much lower than the output of even the smallest mini-split heads, and going completely ductless with a "head in every room" is TERRIBLE for efficiency, and often for comfort. Even when a head in a low load room is nominally "off", with multi-zone ductless there will be refrigerant flowing in the coils whenever ANY other zone is running, which can lead to overheating/overcooling those rooms. Splitting the output of a mini-duct cassette between 2-4 rooms is usually a more efficient and more comfortable option. But without the individual room load numbers it's impossible to sort this stuff out.
Before spending big money on it, spend $500-1K having a professional engineer or RESNET rater- somebody who makes their living and reputation on the accuracy of their numbers (and
not an HVAC installer) run those numbers, but sanity check the whole-house load against fuel use. It should be within 15% if the fuel use was wintertime only. (Solar gains and idling losses skew the numbers pretty badly in the fall and spring shoulder seasons.)
Every oil boiler out there is likely to be 2x or more oversized for the load of a 3000' house, but with a heat purging economizer control (standard on many but not all new oil boilers) the efficiency hit from the low low duty cycle during the shoulder seasons isn't too terrible. As long as it hasn't been chopped up into many small zones it can still work efficiently. Micro-zoning can be problematic, even for cast iron boilers.
Some napkin-math on that lives here.
Sizing an
electric boiler correctly for the load is possible, and would allow you to even undersize the ductless a bit since you would have 100% "Hail Mary" backup to manage peak heating loads during Polar Vortex disturbance events.
Putting air conditioning & heating ducts in an unconditioned attic is a terrible idea on several accounts. The worst thing you can do for comfort and efficiency to a multi story house at New England wintertime temperatures it start punching holes in the top of the pressure boundary of the house, maximizing the amount of stack effect driven infiltration, and creating cold drafts when the ducts aren't actively heating.
The importance of right-sizing for comfort can't be overstressed. A 3x oversized air conditioner or furnace/heat pump can heat/cool the place, but it's the opposite of comfort- the hot blast followed by the extended chill in winter during colder weather, and insufficient dehumidification in summer. For multi-split ductless oversizing the compressor capacity by more than 1.25x for the heating load at the 99% outside design temperature results in a steepening decline in average efficiency (for single-zone mini-splits that can be bumped to about 1.5x, due to the generally bigger turn down ratios.)
The typical reasonably tight 2x6/R19 type 3000' house with clear-glass double-panes (no low-E) in CT would come in at about 2 tons of cooling, and 35-40,000 BTU/hr of heating. Most
cold climate (aka "hyper heating") minisplits/multi splits would need only 2.5-3 tons of compressor to manage that much load- not be ridiculously oversized for the cooling load, and right-sized for the heating load. It's rare to find a house that size that would run more efficiently (or more comfortably) with 4 tons, but sometimes zoning issues demand more heads than a 3 tonner would supply. It's likely that the first floor could run on a single 1 ton-1.5 ton ducted Fujitsu xxRLFCD series mini-split, or one or two 3/4 ton heads/cassettes, depending on layout. (Room by room load numbers are essential for making this call.) If the second floor is all doored-off bedrooms and a bathroom (or two) a bit more thought and creativity needs to go into it, but it's usually do-able without the crazy "every room it's own zone" approach that inevitably leads to crazy oversizing with ductless systems.



