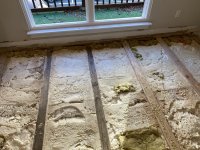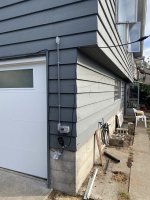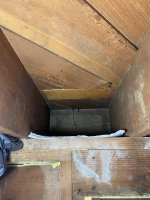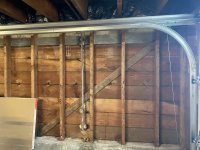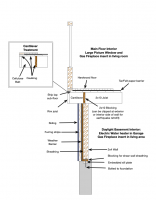Seeking the sage wisdom of Dana on this thread.
I am located in Zone 8 (Greater Seattle area) with house built in ‘55.
Plant hardiness zones have little relevance to construction issues. From a temperature & moisture perspective the IECC climate zones (used by the DOE and cited in building codes) are more useful. Seattle is in climate zone 4C- a temperate marine climate.
I am performing an earthquake reinforcement of a shear wall on the west side of the house. This wall also has a cantilever above it from the main floor of the house running its entire length.
For the EQ retrofit I will be replacing the ship lap sheathing with 1/2” plywood. The joists openings will be reinforced with 2x10 blocking.
Has the shear wall been analyzed by an engineer? Plywood will stiffen up the wall structure making it less susceptible to racking forces peeling the wall away, but increases uplift on the foundation sill, and more likely to walk off the foundation. It may need reinforcement to keep it on the foundation too.
How much foam should I put against the subfloor above and joist blocking?
Probably zero. In general it's better to insulate the exterior walls of the basement & band joist, not the subfloor. That is doubly true if there is a furnace/boiler/water heater in the basement.
As I intend to redo the siding with a rain screen/radiant barrier, should I use foil faced foam facing the ground under the subfloor and out on the blocking?
Radiant barriers are next to useless in your climate even in attics, and even more useless when applied to wall & floor assemblies.
Vapor barriers aren't really necessary in your climate, but if there IS going to be a very low permeance layer (such as a <0.05 perm foil facer) it's best installed on the conditioned space side of the assembly (the "warm in winter" side.)
Of note there is a black paper barrier between the subfloor and the hardwood floors on the main level above. So maybe no foil faced foam?
Tar paper has variable permeance, and becomes more vapor open when wet. When applied between a subfloor & finish floor it serves as a slip surface & air barrier.
This wall builds a lot of UV heat during the summer, as it gets sun all day long.
I intend to fill the remaining cavity with Roxul (I love the stuff), then cover with leftover rip cuts of hardi panel.
It's not the UV, but rather the full solar spectrum (primarily visible light + infra-red, with only a tiny bit of UV) that causes the cladding to warm up. With a rainscreen gap vented both top & bottom there will be some convection cooling of the Hardi, as well as ~R1 of insulating air films between the sheathing and siding. If you're concerned about the heat radiated across the gap, don't be. If you can't help but continue to be concerned, use a lighter finish color with a high solar reflective index (SRI). In the PNW light colors tend to show the algae & moss growth a bit more, and the difference in both peak and average siding temp won't be huge (but measurable). I personally wouldn't opt for a titanium white finish in any climate, but especially not in the foggy-dew western side of the Cascades.
(FWIW: When I was in high school I lived in ZIP 98109, but it's been awhile. I still have relatives all over the Puget Sound area that I haven't visited since the pandemic got rolling- I'm overdue for a trip.)
[edited to add]
Where solar heating of the wall is a concern rather than rock wool, CELLULOSE (blown or batts) is a better choice for it's favorable thermal diffusivity. At a given R-value at about 1/4 th diffusivity of rock wool cellulose will delay and lower the peak temperatures measured at the drywall layer. (Cellulose also protects the structural wood from moisture drives far better than rock wool.) Thermal diffusivity is a dynamic characteristic , a function a the material's thermal mass in combination with it's R-value as well as change of temperature over time.
The thermal diffusivity chart below comparing different insulating materials was put together by a
German vendor of (even denser) rigid fiberboard insulation, but you can see that a given R value cellulose wins the low-diffusivity game handily against other fiber insulations, 4x better than rock wool, and ever 2-3x better than rigid foam board:


