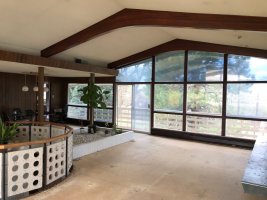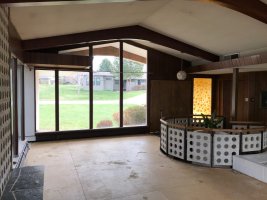There's some similar threads on boiler/hot water heater, but it quickly digressed into complicated car discussions.
I have a few different challenges:
Challenge 1: The existing natural draft vent pulls the boiler and the WH up through an 8" single wall then 8" type B for the vert through the house and up through the roof. It functions, but it's in the way of a remodel and needs to be relocated at a minimum. My routing is extremely difficult for a pipe that size. I think I can split them into two until they hit the attic. Maybe I can run ovals and just make a small chase area and still be able to snake through joists and trusses. Looking at charts, I think I can pull off a 6" pipe for the boiler and a tiny one for WH. I'm sure I can switch to a power vent boiler or maybe a high efficiency unit that runs PVC, but that adds complication.
Challenge 2: The boiler and WH both function fine today. The boiler is circa 1963 199kbtu, so not terribly efficient, but it works....and is definitely oversized. I'd rather not spend the money to change them if I don't have to, but the vent question in challenge 1 may force it. At least new boilers are half the size, particularly if I use the load calc and drop to about a 160kbtu. If there isn't a solve for Challenge 1 natural vent, then does a Burnam X-PV8N-T10 make sense? I am at about 5400' of elevation and the current system is hot water baseboard. If I can keep it "simple" I think that's preferred. While the modern Weil-McClains look slick and take up less room, I'm not sure I need the complexity of the computer to avoid a couple hundred dollars a year in gas bill savings. I DON'T want to disassemble a burner every other year and clean it! The WH is a 50gal and probably has another 5 yrs in it. Again for simplicity, not a bad thing to keep it separate from the boiler, but it does seem silly to heat water 2 different ways. The only real benefit I can see to splitting them is that I can keep the passive heat down in the summer (Late May to Sept) by not running the big boiler. Lots of opinions on here about keeping them split for simplicity and that might really make the most sense assuming I can fix the vent issue.
Challenge 3: My wife hates the radiant baseboards. They function fine, but they do limit glass sizing and they collect dust and stain walls. The glass IS the challenge. I live in a mid-century modern with loads of glass in a colder climate. The nice part of the baseboards is that they put heat right at the glass. I'd love to swap out the system, or augment it, with radiant floors. Whatever solution I come up with for Challenge 2&3 above needs to keep this in mind.
Would love advice based on experience, particularly if you WON'T do something again.
Thanks!
I have a few different challenges:
Challenge 1: The existing natural draft vent pulls the boiler and the WH up through an 8" single wall then 8" type B for the vert through the house and up through the roof. It functions, but it's in the way of a remodel and needs to be relocated at a minimum. My routing is extremely difficult for a pipe that size. I think I can split them into two until they hit the attic. Maybe I can run ovals and just make a small chase area and still be able to snake through joists and trusses. Looking at charts, I think I can pull off a 6" pipe for the boiler and a tiny one for WH. I'm sure I can switch to a power vent boiler or maybe a high efficiency unit that runs PVC, but that adds complication.
Challenge 2: The boiler and WH both function fine today. The boiler is circa 1963 199kbtu, so not terribly efficient, but it works....and is definitely oversized. I'd rather not spend the money to change them if I don't have to, but the vent question in challenge 1 may force it. At least new boilers are half the size, particularly if I use the load calc and drop to about a 160kbtu. If there isn't a solve for Challenge 1 natural vent, then does a Burnam X-PV8N-T10 make sense? I am at about 5400' of elevation and the current system is hot water baseboard. If I can keep it "simple" I think that's preferred. While the modern Weil-McClains look slick and take up less room, I'm not sure I need the complexity of the computer to avoid a couple hundred dollars a year in gas bill savings. I DON'T want to disassemble a burner every other year and clean it! The WH is a 50gal and probably has another 5 yrs in it. Again for simplicity, not a bad thing to keep it separate from the boiler, but it does seem silly to heat water 2 different ways. The only real benefit I can see to splitting them is that I can keep the passive heat down in the summer (Late May to Sept) by not running the big boiler. Lots of opinions on here about keeping them split for simplicity and that might really make the most sense assuming I can fix the vent issue.
Challenge 3: My wife hates the radiant baseboards. They function fine, but they do limit glass sizing and they collect dust and stain walls. The glass IS the challenge. I live in a mid-century modern with loads of glass in a colder climate. The nice part of the baseboards is that they put heat right at the glass. I'd love to swap out the system, or augment it, with radiant floors. Whatever solution I come up with for Challenge 2&3 above needs to keep this in mind.
Would love advice based on experience, particularly if you WON'T do something again.
Thanks!



