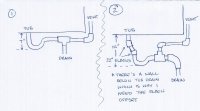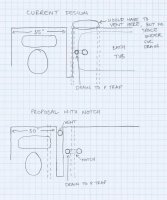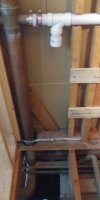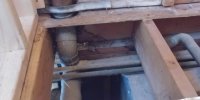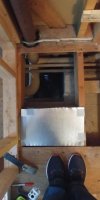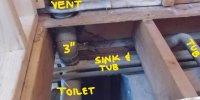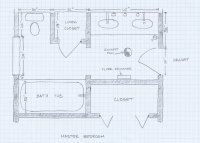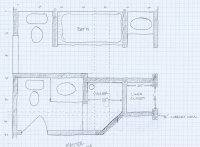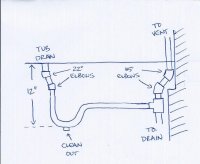Sergio D
New Member
I am adding in a new tub/shower and I am dealing with a tight space. I have a drain below I can tie into and a vent in the wall I can connect to. I am wondering if both or at least 1 of my designs are allowed.
I believe option 1 makes it a wet vent, I'm just not sure if I'm allowed to use a sanitary tee this way? Also, the vent would tie into an existing horizontal vent that runs 3' up inside the wall. Are there any minimum distances that I need to be aware of?
I'm hoping option 1 is okay since option 2 is a bit crazy with a long vertical drop and the need to use elbows to avoid wall below.
I believe option 1 makes it a wet vent, I'm just not sure if I'm allowed to use a sanitary tee this way? Also, the vent would tie into an existing horizontal vent that runs 3' up inside the wall. Are there any minimum distances that I need to be aware of?
I'm hoping option 1 is okay since option 2 is a bit crazy with a long vertical drop and the need to use elbows to avoid wall below.

