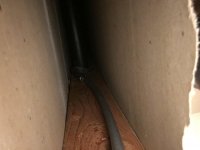If the pipe labeled drain is not carrying drainage, you can do just what you drew, subject to distance. The tee would be a sanitary tee (santee). Just one sink makes it simple. The drain spot would be a long sweep elbow ideally, with a trap adapter on that. A medium sweep elbow may be fine, but long is always fine.
If you are beyond the max distance, you would need to add a vent. Max distance depends on the pipe size to the trap adapter.
https://terrylove.com/forums/index.php?threads/trap-size-question.82420/
With 2 inch, with UPC you get the 60 inches max from the santee, through the pipe, pass through the elbow, through the trap adapter, through the 1-1/2 inch trap arm, and up to the U-bend of the trap.
If you don't qualify for that, then you can add an AAV. Let us know if you need on how.



