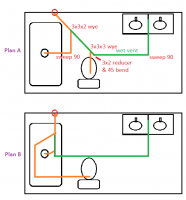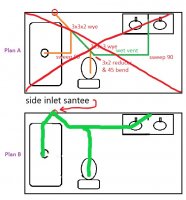Ryan Smith
New Member
I'm adding a second bathroom to a late 1800s farmhouse. I have some obstacles that limit where I can put the WC, lav, and shower and am looking for some feedback on DWV options. I'd like to do a single lav vent, using that to wet vent the rest of the bathroom group.
I've spent a couple days researching, but still have a couple questions. The first is if the WC needs to be the last to enter the wet vented waste line or if it can land between the lav and shower. I also can't seem to find if a wet vent can "turn" around a 45 horizontal-to-horizontal and still maintain the vent.
Here are the best two options I've come up with so far for a single lavatory (originally planning double lav, but didn't update picture yet), toilet, and shower. Plan A saves some pipe and fittings, but has the WC before the shower. Option B results in about a 7 ft developed length on the WC branch, but it looks like Wisconsin code allows this @ 1/4"/ft. Please critique and any suggestions are greatly appreciated. I'm pretty locked into the vent location and final waste connection, but can move anything in between. Location is Wisconsin.
I've spent a couple days researching, but still have a couple questions. The first is if the WC needs to be the last to enter the wet vented waste line or if it can land between the lav and shower. I also can't seem to find if a wet vent can "turn" around a 45 horizontal-to-horizontal and still maintain the vent.
Here are the best two options I've come up with so far for a single lavatory (originally planning double lav, but didn't update picture yet), toilet, and shower. Plan A saves some pipe and fittings, but has the WC before the shower. Option B results in about a 7 ft developed length on the WC branch, but it looks like Wisconsin code allows this @ 1/4"/ft. Please critique and any suggestions are greatly appreciated. I'm pretty locked into the vent location and final waste connection, but can move anything in between. Location is Wisconsin.


