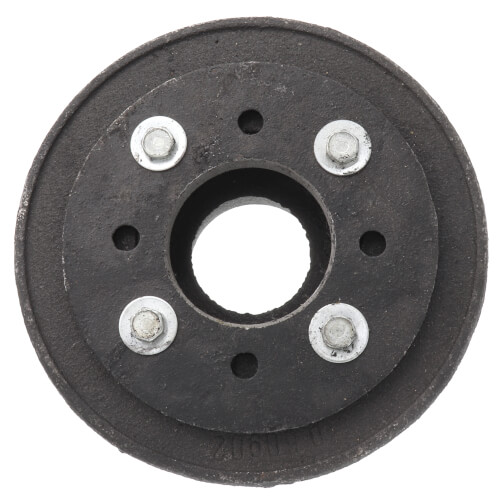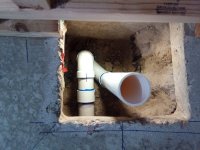Hi,
My four year old house was roughed for a basement bath, but clearly they had a tub in mind, and set the riser from the trap basically right against the foundation wall (Pic 1). I am installing a standalone 60" x 34" shower, and need to move the drain location away from the wall some.
After much searching I found a shower pan with the drain centered only 4.5" off the end (it's a faux linear drain) to give me the best chance of making this work without major surgery, but now that I'm getting into it, I'm still not sure it will work. The drain location is the template I made (pic 2).
My first thought was to try to get the riser to the right location by just angling it back with a couple 45's, (pic 3) but I can't get far enough back without making it too tall (Above the slab). So that didn't work.
The other option is to replace the trap, but the problem is there basically isn't enough room to push the riser location far enough back without setting the trap up basically 180 on itself (pic 4). From other reading on the forum, it sounds like this is acceptable, but I'm still concerned that it may not drain well, forcing the water to basically double back. Even if this would be ok, I would also have to extend the horizontal line by about 1.5 - 2" to get it in the right spot, which means a union in the middle of a 7" piece, which I also don't like.
I can't just cut the horizontal line back further (basically push the trap under the slab) either, as there is only about 5" before it hits the wye feeding into the lateral to the main. You can see the edge of the wye in pic 4.
The only other option (which I am obviously hoping to avoid) would be to cut or hammer the slab back to expose the lateral, cut out the existing wye, and move it down to where the angle of the inlet would intersect where I need the trap to be.
I plan to use an Oatey 420994 Caulk-less flange on the pan- it just seems like the simplest solution to get the pan set. My plan was to leave the riser a bit long, leave the gasket out of the flange, set the pan, then trim the riser to the right height, since it's hard to know how much the pan will bed into the thinset. Then I can put the gasket on, tighten the inner nut, and it should be perfect.
So, I guess my questions are:
1. Is it really ok to orient the trap like that (and would you)
2. Is the short run with a union any concern?
3. Any other ideas/options I haven't thought of?
4. On my flange plan- Does that sound reasonable, and any good/bad experience with them or similar ones? I've read suggestions to use dish soap on the gasket so they slide on easier?
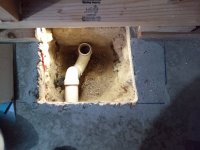
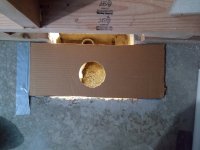
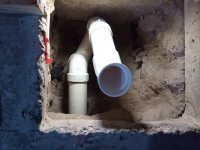
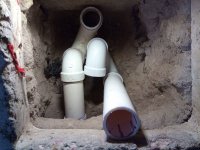
Thanks for any help or suggestions.
My four year old house was roughed for a basement bath, but clearly they had a tub in mind, and set the riser from the trap basically right against the foundation wall (Pic 1). I am installing a standalone 60" x 34" shower, and need to move the drain location away from the wall some.
After much searching I found a shower pan with the drain centered only 4.5" off the end (it's a faux linear drain) to give me the best chance of making this work without major surgery, but now that I'm getting into it, I'm still not sure it will work. The drain location is the template I made (pic 2).
My first thought was to try to get the riser to the right location by just angling it back with a couple 45's, (pic 3) but I can't get far enough back without making it too tall (Above the slab). So that didn't work.
The other option is to replace the trap, but the problem is there basically isn't enough room to push the riser location far enough back without setting the trap up basically 180 on itself (pic 4). From other reading on the forum, it sounds like this is acceptable, but I'm still concerned that it may not drain well, forcing the water to basically double back. Even if this would be ok, I would also have to extend the horizontal line by about 1.5 - 2" to get it in the right spot, which means a union in the middle of a 7" piece, which I also don't like.
I can't just cut the horizontal line back further (basically push the trap under the slab) either, as there is only about 5" before it hits the wye feeding into the lateral to the main. You can see the edge of the wye in pic 4.
The only other option (which I am obviously hoping to avoid) would be to cut or hammer the slab back to expose the lateral, cut out the existing wye, and move it down to where the angle of the inlet would intersect where I need the trap to be.
I plan to use an Oatey 420994 Caulk-less flange on the pan- it just seems like the simplest solution to get the pan set. My plan was to leave the riser a bit long, leave the gasket out of the flange, set the pan, then trim the riser to the right height, since it's hard to know how much the pan will bed into the thinset. Then I can put the gasket on, tighten the inner nut, and it should be perfect.
So, I guess my questions are:
1. Is it really ok to orient the trap like that (and would you)
2. Is the short run with a union any concern?
3. Any other ideas/options I haven't thought of?
4. On my flange plan- Does that sound reasonable, and any good/bad experience with them or similar ones? I've read suggestions to use dish soap on the gasket so they slide on easier?




Thanks for any help or suggestions.
Last edited:

