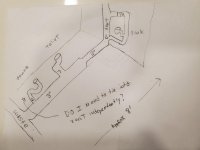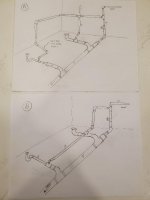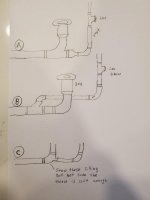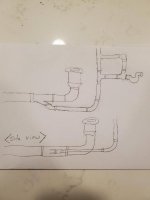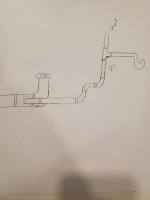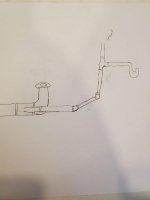You are using an out of date browser. It may not display this or other websites correctly.
You should upgrade or use an alternative browser.
You should upgrade or use an alternative browser.
Users who are viewing this thread
Total: 2 (members: 0, guests: 2)
I think so, looking at paragraph (f) of https://www.ilga.gov/commission/jcar/admincode/077/077008900K15000R.html
If Chicago, I doubt it is OK. Special case. If in Dupage county, IPC applies, and I think it is ok in IPC also.
My comments presume that your drawing took shortcuts and all drainage 3-port fixtures below the santee are wyes or combos. Bend under lav needs to be long sweep.
Your lavatory venting is fine, I think, but it could be simplified by just having the trap arm connect to the big pipe horizontally if close enough.
I am not a plumber, and I may be wrong. The plumbers currently posting on this forum don't work under Part 890 Illinois Plumbing Code AFAIK. https://terrylove.com/forums/index.php?forums/illinois-plumbing-code-questions.31/ is pretty quiet.
If Chicago, I doubt it is OK. Special case. If in Dupage county, IPC applies, and I think it is ok in IPC also.
My comments presume that your drawing took shortcuts and all drainage 3-port fixtures below the santee are wyes or combos. Bend under lav needs to be long sweep.
Your lavatory venting is fine, I think, but it could be simplified by just having the trap arm connect to the big pipe horizontally if close enough.
I am not a plumber, and I may be wrong. The plumbers currently posting on this forum don't work under Part 890 Illinois Plumbing Code AFAIK. https://terrylove.com/forums/index.php?forums/illinois-plumbing-code-questions.31/ is pretty quiet.
Sponsor
Paid Advertisement
I think I will change my design a bit but a new nubie question. If I am venting into a line attached to a floor drain (goes from under foundation floor to roof) does it matter which way I pitch the PVC - so long as it is pitched one way for condensation?
Jeff H Young
In the Trades
dont know your codes but dosent chicago use cleanouts for the 3 inch waste line? It looks shower trap is not vented proper but again dont know your code
Jeff H Young
In the Trades
Basicaly the vent at floor drain is treated as a drain sloping toward waste line. the horizontal vent above the floor needs no grade at all but must not have any fall going the wrong way it to must drain down . your santees appear to be installed wrongthey should be aranged to allow the normal flow of air out. it matters how a santee is installed just like a wye it has direction to it
wwhitney
In the Trades
Take a look at Reach4's link on wet venting. You can omit the toilet and shower vents if you size the lavatory drain properly.
As to the vent grade question, take a look at this drawing:
https://www.ilga.gov/commission/jcar/admincode/077/07700890ZZ9996kfR.html
The text that references the drawing is a bit ambiguous, but the drawing suggests the vent should slope back towards the fixtures served.
Cheers, Wayne
As to the vent grade question, take a look at this drawing:
https://www.ilga.gov/commission/jcar/admincode/077/07700890ZZ9996kfR.html
The text that references the drawing is a bit ambiguous, but the drawing suggests the vent should slope back towards the fixtures served.
Cheers, Wayne
Last edited:
Okay jack hammering over the weekend was fun  However, now have hopefully the last question... To meet up with my main waste line I am only about 15 inches below grade so don't have a lot of height to stack up fittings for rear (wet) vent line. Can I tie into a wye (option A) or is B better. As a bonus there is option C but not sure if one of those 3 inch 90s with a 2 in off the back have the throw needed for a WC?
However, now have hopefully the last question... To meet up with my main waste line I am only about 15 inches below grade so don't have a lot of height to stack up fittings for rear (wet) vent line. Can I tie into a wye (option A) or is B better. As a bonus there is option C but not sure if one of those 3 inch 90s with a 2 in off the back have the throw needed for a WC?
Thanks again all!!!
Thanks again all!!!
Attachments
wwhitney
In the Trades
I'm interpreting (B) to have on the left a san-tee on its back with the side inlet upright (or possibly rolled a little to bypass the WC vertical drain). That's never allowed for drainage, you'd do it with a wye and a 45 instead of a san-tee and a 90. But even that is not considered a proper wet vent.
Here's a 4th option (D) that is definitely good: it's like (B) but the two fittings on the left are a wye and a 45, flat (2% slope), so the center line of the horizontal lav drain and the centerline of the horizontal WC drain are at the same elevation. The lav san-tee and the closet ring are ideally offset in the dimension out of the page, and the wye can be in either configuration, so that the combined horizontal 3" line is in line with the lav drain or with the WC drain.
I believe option (A) is okay, but some say the toilet has to join the horizontal wet vented drain on the horizontal, not the vertical like that, hence option (D). I don't find any code language to support that, but I don't have the experience to say whether it will make a performance difference.
So if your trench is wide enough and the layout works, go with (D). Otherwise, option (A) is better than option (C).
Cheers, Wayne
Here's a 4th option (D) that is definitely good: it's like (B) but the two fittings on the left are a wye and a 45, flat (2% slope), so the center line of the horizontal lav drain and the centerline of the horizontal WC drain are at the same elevation. The lav san-tee and the closet ring are ideally offset in the dimension out of the page, and the wye can be in either configuration, so that the combined horizontal 3" line is in line with the lav drain or with the WC drain.
I believe option (A) is okay, but some say the toilet has to join the horizontal wet vented drain on the horizontal, not the vertical like that, hence option (D). I don't find any code language to support that, but I don't have the experience to say whether it will make a performance difference.
So if your trench is wide enough and the layout works, go with (D). Otherwise, option (A) is better than option (C).
Cheers, Wayne
wwhitney
In the Trades
Yes, that's (D), as far as the below the floor portion.
On the sink trap, you don't need that vent loop if the distance from the trap to the vertical stack is less than the limit. Which is 42" for 1-1/2" drains in your code:
https://www.ilga.gov/commission/jcar/admincode/077/07700890ZZ9996aiR.html
Cheers< Wayne
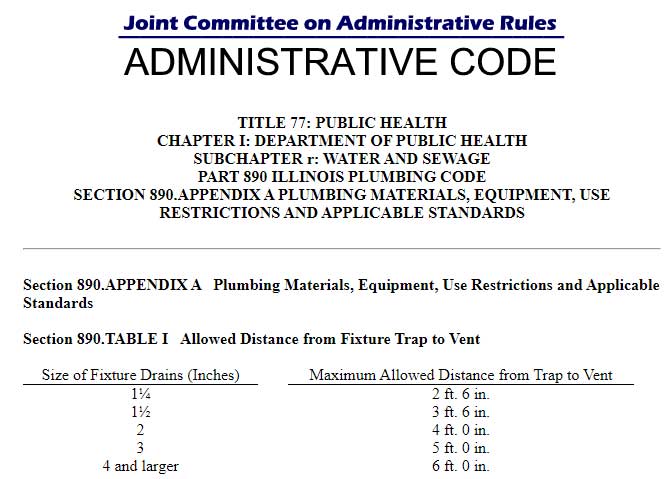
On the sink trap, you don't need that vent loop if the distance from the trap to the vertical stack is less than the limit. Which is 42" for 1-1/2" drains in your code:
https://www.ilga.gov/commission/jcar/admincode/077/07700890ZZ9996aiR.html
Cheers< Wayne

Last edited by a moderator:
wwhitney
In the Trades
Some will say you can't do that with wet venting, it needs to be dry vent -- a single vertical segment -- everything horizontal. I'm not very familiar with the Illinois State Plumbing Code, but I can't find any language requiring that in the IPC. Would be interested in other's opinions
(2) 45s instead of (3) 90s would be better. And it would avoid the above issue.
The 90's need to be long-turn 90s, except the one in the middle can be a regular quarter bend.
Cheers, Wayne
(2) 45s instead of (3) 90s would be better. And it would avoid the above issue.
The 90's need to be long-turn 90s, except the one in the middle can be a regular quarter bend.
Cheers, Wayne
Jeff H Young
In the Trades
Sorry no help as far as code , but in practical terms I think it would be good, and no adverse effect if the horizontal offsets like that. the beauty of horizontal wet vent is the lav ensures vent wont be clogged.
wwhitney
In the Trades
That's right. Fewer and shallower bends; straighter, shorter path; and the segment that is 45 degree off vertical is considered vertical, so no potential code issue.
Cheers, Wayne
Cheers, Wayne
Similar threads
- Replies
- 0
- Views
- 154
- Replies
- 4
- Views
- 396
- Replies
- 3
- Views
- 284
- Replies
- 3
- Views
- 279
- Replies
- 1
- Views
- 206

