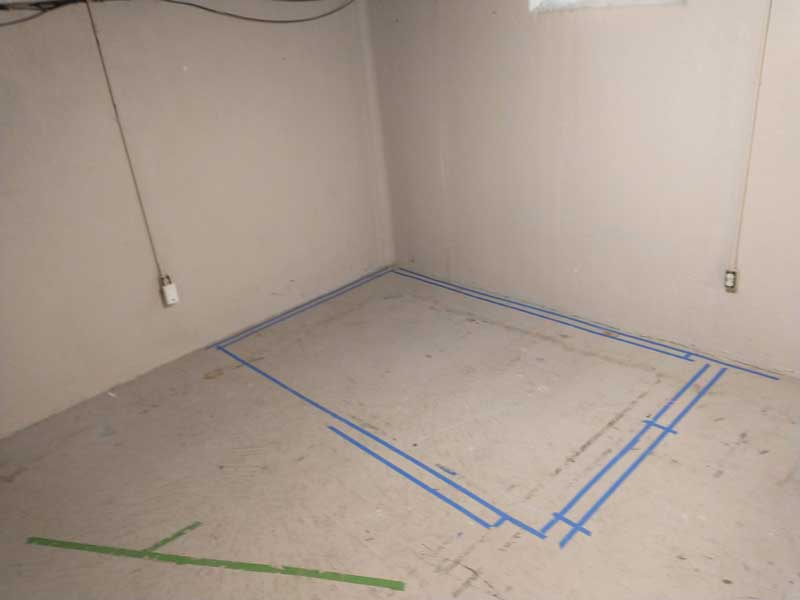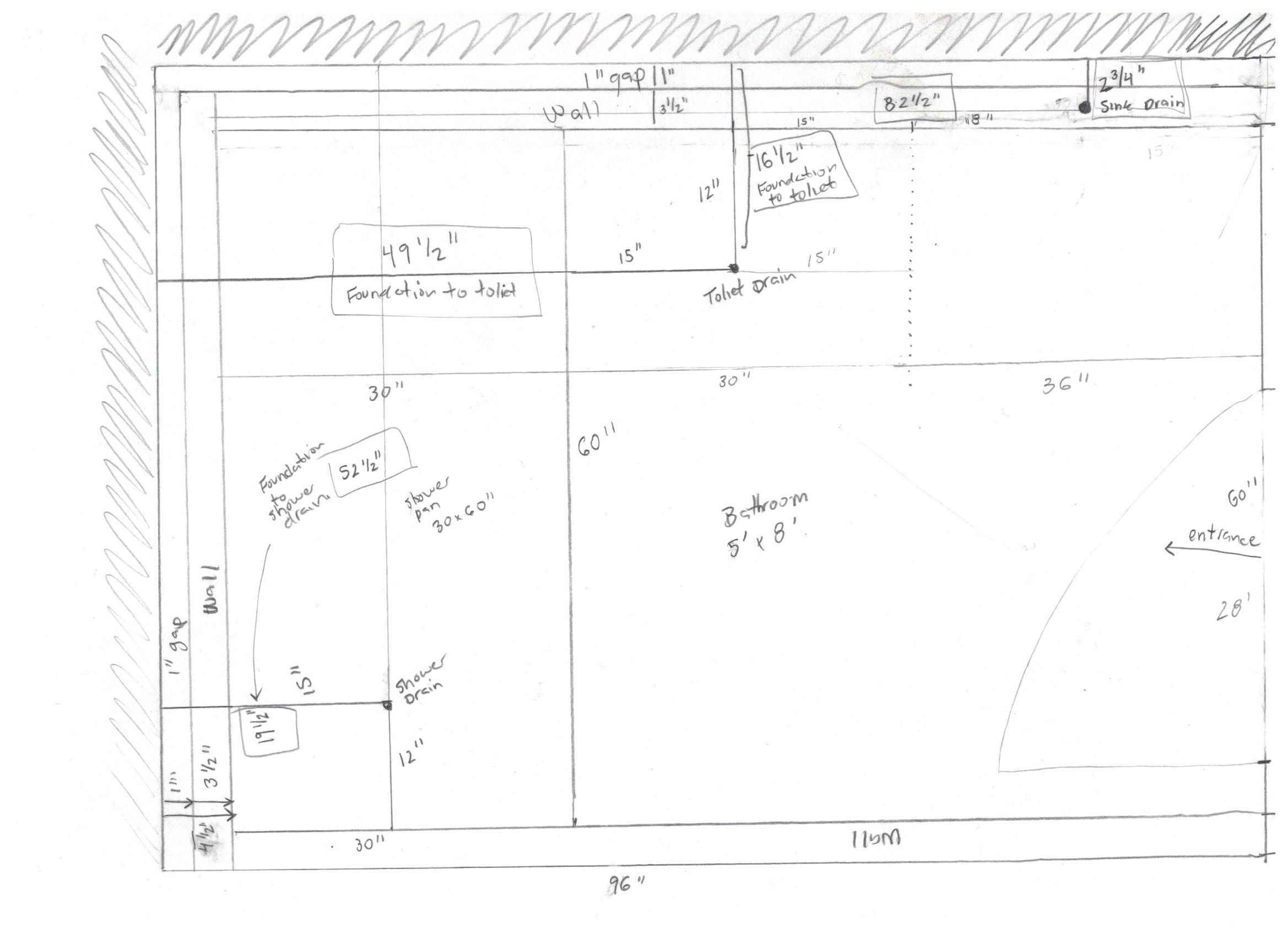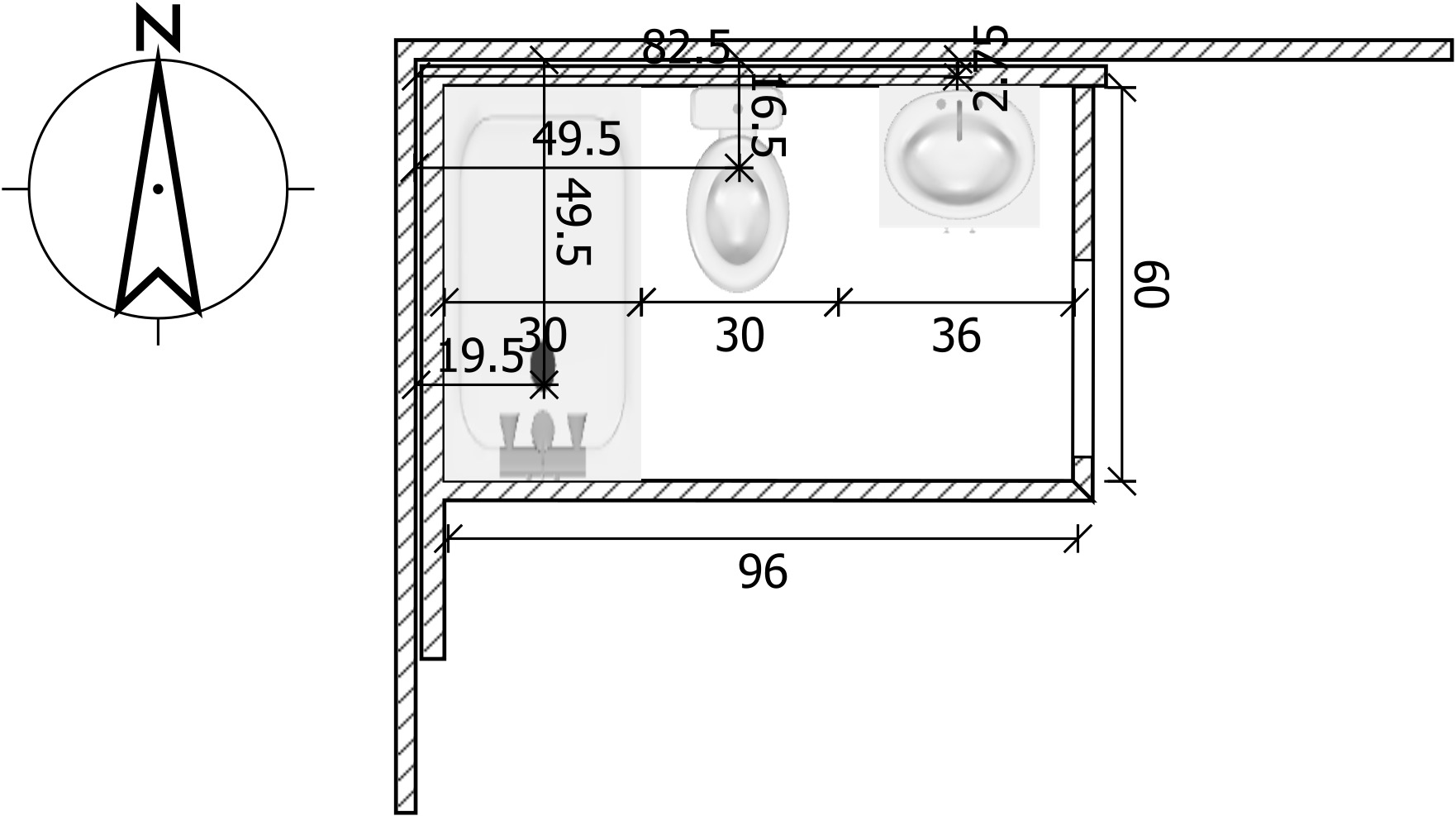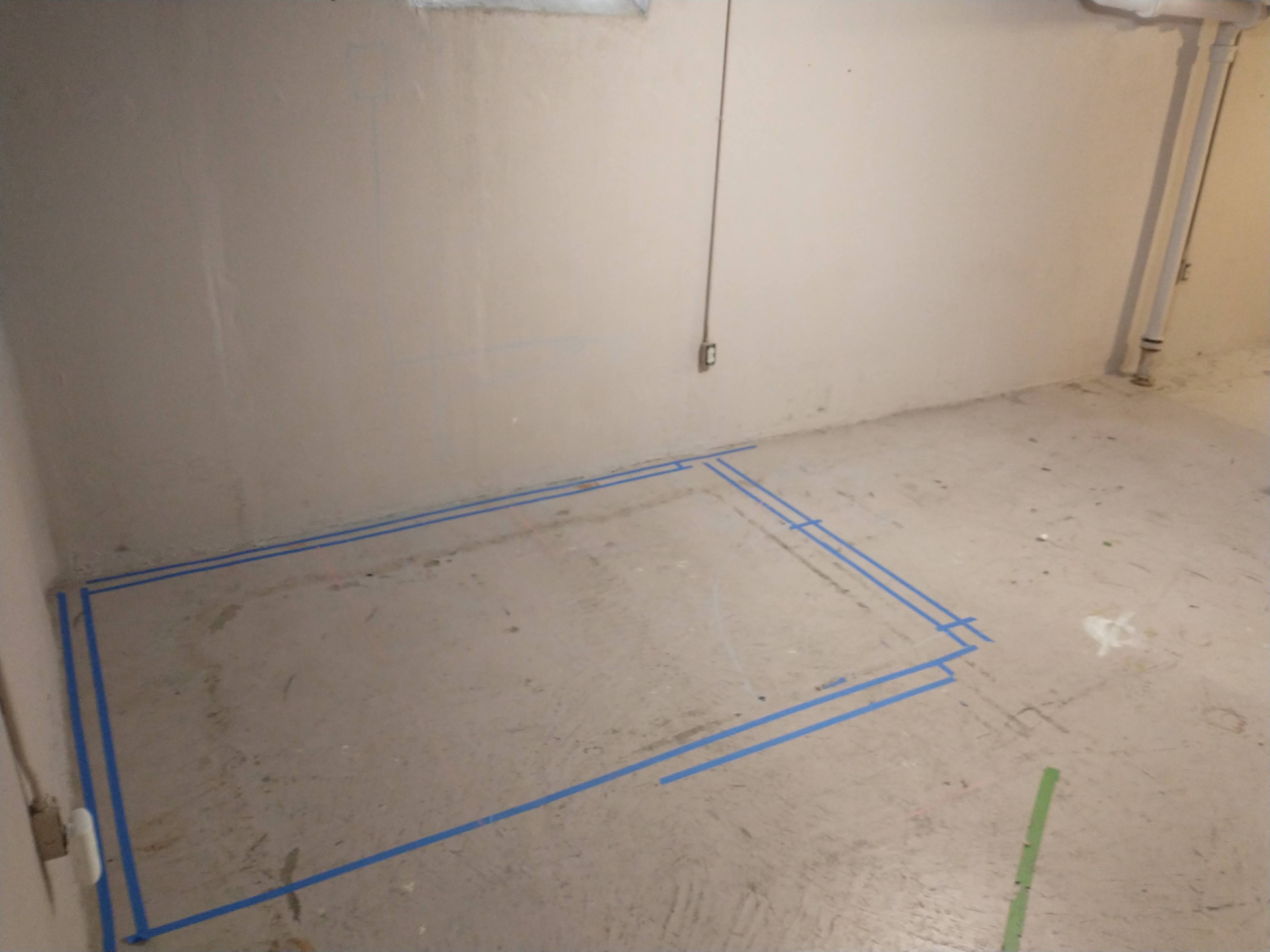Zerocool749
Member
Hi everyone,
I'm planning to build a bathroom in my basement and wanted feedback on my plan.
Here are the images to help,

https://imgur.com/a/i3mHyQv
Here are the questions I have:
I'm planning to build a bathroom in my basement and wanted feedback on my plan.
- Layout - I am adding a three piece bathroom to the corner of my basement. I went with this basic layout and this 30" x 60" shower pan. The shower fixtures will be accessible from a closet on the other side of the wall. The backwater valve will be located and accessible from a closet on the other side of the wall. I am having a professional plumbing install the rough plumbing for the three drains. I will install the AAV vent, hot and cold supply, etc.
- Walls - I plan to frame my walls 1" away from the foundation walls. So, to measure the drain locations, I measured 1" from foundation, then 3.5" for 2x4 wall. Then, I could measure drain locations from the walls.
- Flooring - The shower pan will go directly on the concrete with a mortar bed. It's level and flat already. The rest of the bathroom will get Dricore subfloor and LVP flooring
- Venting - This bathroom is located +15' from the main vent stack to extends to the roof and under the basement concrete floor to the city sewer outside. So, I plan to install an AAV in the wall with an access panel. It would be located basically under the window, 4' higher than sink p trap.
Here are the images to help,

https://imgur.com/a/i3mHyQv
Here are the questions I have:
- Am I right to put the shower pan directly onto the concrete instead of on top of the Dricore subfloor? That's what I read is best. Use a mortar bed for the shower pan to concrete. Then rest of bathroom will be on Dricore subfloor.
- Do the specific locations of the shower drain, toilet drain, and sink drain make sense?
- I gave the toilet 30" width and located the drain 15" from shower and 12" from wall.
- I gave the sink 36" width and located the drain centered to that area and within the wall.
- I located the shower drain 15" and 12" from wall cavity. That's based on the shower pan manufacturer.
- Will an AAV work for venting this bathroom? How exactly would I install that? Connected to the sink drain?
- Anything else I didn't consider?
Last edited:




