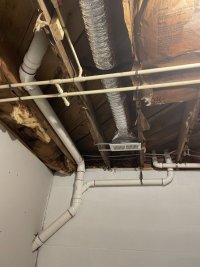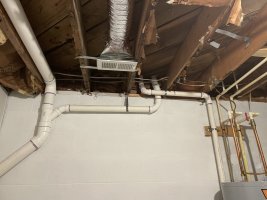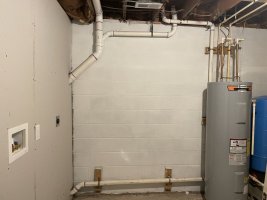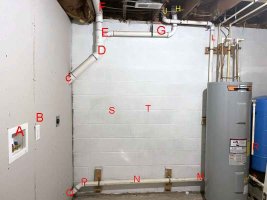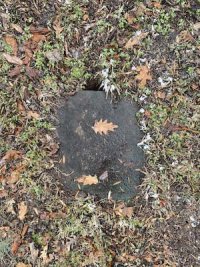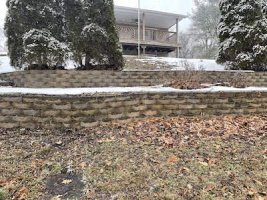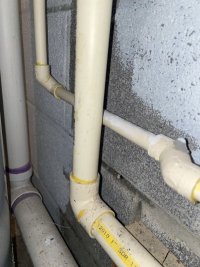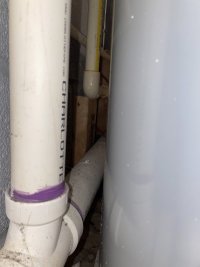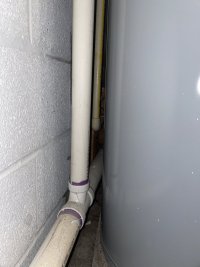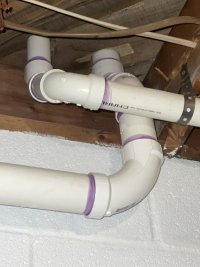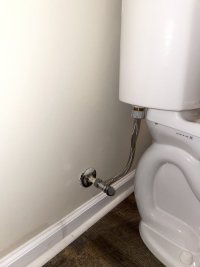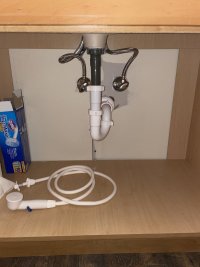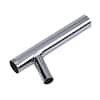Brecchi
Member
Hey guys, I am looking to buy an air gap fitting to add to the Fleck 5600SXT that a local water softening company will be installing. I have 2 lengthy threads on the details, which a lot of you have contributed to, but its been a while since I've posted and I figured I'd start a new thread for this final question. I'll post the links to my threads below.
Here are pics of my setup. Ive seen a couple of generic air gaps for sale online, but I'm not sure about specifics like diameter, size etc. Hopefully someone can point me in the right direction based on the pics.
Thanks in advance.





Here are pics of my setup. Ive seen a couple of generic air gaps for sale online, but I'm not sure about specifics like diameter, size etc. Hopefully someone can point me in the right direction based on the pics.
Thanks in advance.

