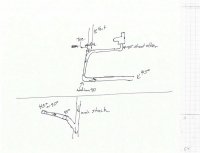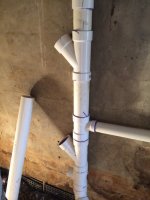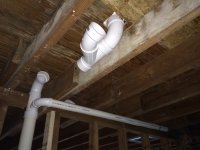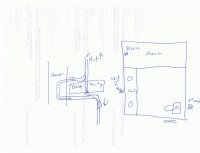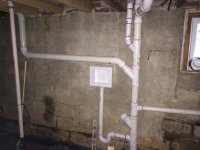troyce1
New Member
- Messages
- 2
- Reaction score
- 0
- Points
- 1
I am trying to make sure I correctly connect 3" drain pipes that I am re-running in my house.
On a 3" drain line that is running horizontal, can I use a 45 elbow at an angle and connect that line with the main stack with a "Y" fitting.
Also can I use medium turn 90's in the waste line, or do they all need to be long sweep 90's? If not when am I allowed to use medium 90s?
And last question, for the toilet, can i use the floor flange tied into a 90deg street elbow? Using a 45 with a wye is huge, and ill have to build a bulkhead.
The attached picture of the stack in the basement:
The bottom san tee with nothing connected yet, is for the washer dryer.
The wye above that is for the cleanout.
The tee above that that has a 2" line connected is for the kitchen sink
the wye above that, is what I plan to run my second floor toilet into. I wanted to run the drain at an angle so that it is above the washer dryer, and I can keep it tighter to the ceiling. I was going to run a 45 off the 3" line, and into the wye. The attached drawing demonstrates how this would run.
Thanks for any advice, I just want to make sure I'm on the right track.
On a 3" drain line that is running horizontal, can I use a 45 elbow at an angle and connect that line with the main stack with a "Y" fitting.
Also can I use medium turn 90's in the waste line, or do they all need to be long sweep 90's? If not when am I allowed to use medium 90s?
And last question, for the toilet, can i use the floor flange tied into a 90deg street elbow? Using a 45 with a wye is huge, and ill have to build a bulkhead.
The attached picture of the stack in the basement:
The bottom san tee with nothing connected yet, is for the washer dryer.
The wye above that is for the cleanout.
The tee above that that has a 2" line connected is for the kitchen sink
the wye above that, is what I plan to run my second floor toilet into. I wanted to run the drain at an angle so that it is above the washer dryer, and I can keep it tighter to the ceiling. I was going to run a 45 off the 3" line, and into the wye. The attached drawing demonstrates how this would run.
Thanks for any advice, I just want to make sure I'm on the right track.

