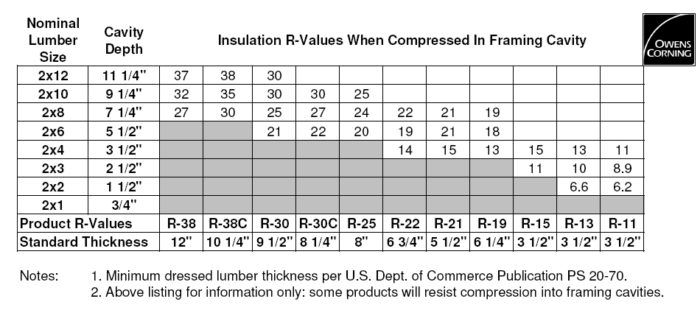currently our garage is detached with about 9' wide breezway between house and garage. the breezway floor is curently hardwood decking over 2x8 joists that are attached to the house on one side and garage on other. there is about 6" space between grade and bottom of joists. we are going to turn this space into a mud room. will remove decking, install osb floor deck, walls and roof. i am not sure how to handle floor insulation. we are in denver so zone 5 and would need r-30 in floor.
R20 rock wool batts fit into 2x8 framing, but you still need to put a bottom cladding (half inch OSB is fine) on the underside of the joists, preferably well air-seald.
i am thinking to install 4" of polyiso with foil facing between the joists and on top of that fill the rest of the cavity with batt. this would give me about r-41 (r-26 polyiso plus r-15 batts).
what i am worried about is moisture accumulating in batts. am i better to do 5" polyiso snugged to the bottom of floor deck instead? any other suggestions?
thanks
The ratio of foam-R to total R would be way more than the minimum necessary for dew point control, even if it were an unvented roof. In zone 5 walls with foam on the exterior of the sheathing only need ~28% of the total R to have adequate dew point control at the wall sheathing, roofs need about 40% (due to the radiational cooling yielding an average wintertime roof temp cooler than the outdoor air temp.) With R24 polyiso and worst-case R15 batts you're looking at R39 total, a 62% foam-R/total-R ratio. You could back off to 2" of polyiso (R12) and compress crummy R19 fiberglass batts into the remaining 5.25", which would perform no more than about R17 at that thickness, which is a very comfortable 41% foam-R/total R ratio. Floors can get away with even less than 28% ratio since there is effectively
zero radiational cooling to the ground (both walls and roof experience radiational cooling to the night skies, roofs more than walls) and very little convective cooling.
A somewhat better bang/buck might R25 fiberglass batts (which perform at R24 when compressed to 7.25" in a 2x8 bay), and a continuous 2" polyiso (R12) covering over the joist edges as well as the R25s, cap-nailed to the bottoms of the joists or held in place with 1x4 furring cap-nailed to the joists. That's still better than a 30% foam-R/total-R ratio. You could even get away with
used 2" roofing polyiso (which is dirt cheap), though you'd have to derate it to R10 due to age and density. Even derated to R10 you'd have more than 29% foam/total ratio. A continuous layer would more than double the R-value at the joists (a 2x8 runs about R9), with less temperature striping on the floor during cold snaps, and much higher performance than cut'n'cobbled foam between the joists.
Any high R/inch foam between framing is a waste, robbed of it's potential by the thermal bridging of the low R/inch wood.
If it were my house (which it isn't) I'd detail the subfloor as an air barrier and install a continuous 2" of used foam on the bottom side, filling the joist bays with cellulose (R25-R27), but that's primarily because I own an insulation blower. Rock wool R30s + 2" used foam would be my second choice. Even though that's potentially below the inherent 28% R-ratio found in the IRC's prescriptives for walls, a plywood or OSB subfloor is a very powerful Class-II vapor retarder, which allows only 1/10th the amount of water vapor diffusion of latex painted interior wall. A 3/4" subfloor is even more vapor-tight than 2" of fiber-faced roofing foam.

