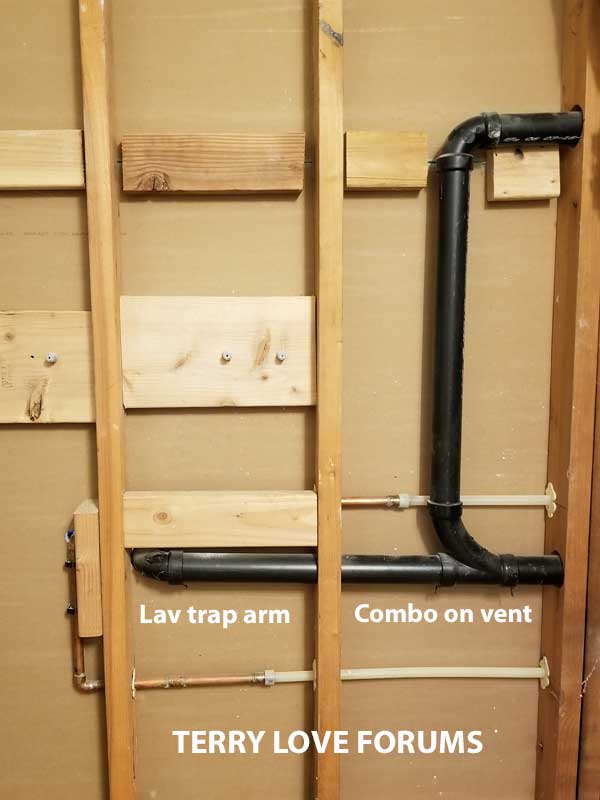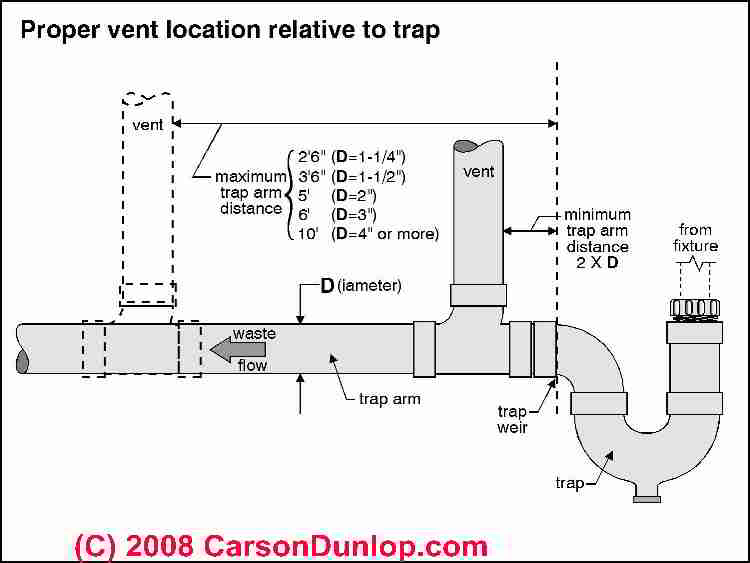It's my understanding that a Vent Tee can be used on its back to dry vent a horizontal branch drain. But when looking at diagrams and photos of horizontal branch drains, the majority show the installation of a Sanitary Tee on its back for connecting the dry vent. I believe both tees are acceptable, but I'm wondering why there are so few examples of Vent Tees being used.
Is it because of a mistaken belief that all tees in DWV piping must be Sanitary Tees?
Is it because people think that a Vent Tee can only be installed in vertical dry vents? (Btw, I see more Sanitary Tees than Vent Tees used in vertical dry vent piping too.)
Or is simply to cut down on the number of parts a plumber has to keep in inventory (since a Sanitary Tee can be used anywhere a Vent Tee can be used)?
Is it because of a mistaken belief that all tees in DWV piping must be Sanitary Tees?
Is it because people think that a Vent Tee can only be installed in vertical dry vents? (Btw, I see more Sanitary Tees than Vent Tees used in vertical dry vent piping too.)
Or is simply to cut down on the number of parts a plumber has to keep in inventory (since a Sanitary Tee can be used anywhere a Vent Tee can be used)?



