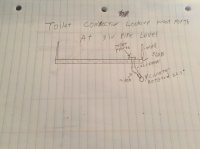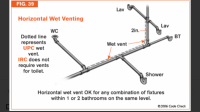Nicholasrellim
New Member
Hi all. I’ve attached some pics of my DWV plans. To explain my sketchy sketches, first 2 pics show the bathrooms I’ll be installing. 3rd is the overall layout of the house with the existing pipe. This is a concrete slab house, so all of this is in the ground. That said, I can move anything anywhere it needs to be, just want to minimize the cutting and digging. I’m plenty familiar with installing pipe, but always from someone else’s plans. This is my first go at designing my own. I drew this up as the simplest thing that would work. Let me know if I’m all wrong, or there’s a better way! BTW I’m in Florida. I believe we use IPC codes.





