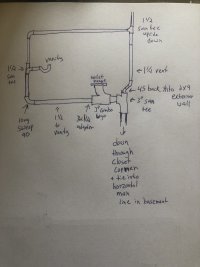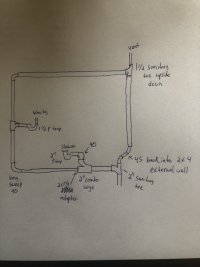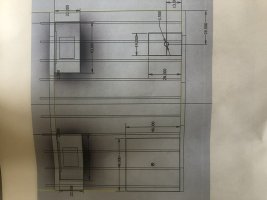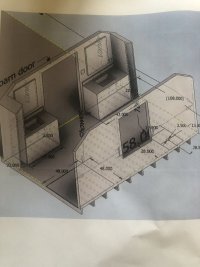Nwhits
New Member
Hello,
I am new to this forum and pretty new to plumbing besides fixing something that already exists. I am adding a bathroom to the second floor of my house and I think after reading through a bunch of different threads on this forum that I have a layout that will function correctly but was hoping for some feedback on if it is actually correct or any changes you may make. I'm from Pennsylvania. There is only one bathroom in the house and it is directly below this on on the first floor. My floor joists are 2x10 and exterior walls are 2x4. I am planning on running two separate waste stacks to avoid cutting across the floor joists. The 3" stack will go down through a closet corner on the first floor and be boxed in and the 2" stack I can run down through the inside of one of the side walls.
Thank you!
Nick
I am new to this forum and pretty new to plumbing besides fixing something that already exists. I am adding a bathroom to the second floor of my house and I think after reading through a bunch of different threads on this forum that I have a layout that will function correctly but was hoping for some feedback on if it is actually correct or any changes you may make. I'm from Pennsylvania. There is only one bathroom in the house and it is directly below this on on the first floor. My floor joists are 2x10 and exterior walls are 2x4. I am planning on running two separate waste stacks to avoid cutting across the floor joists. The 3" stack will go down through a closet corner on the first floor and be boxed in and the 2" stack I can run down through the inside of one of the side walls.
Thank you!
Nick




