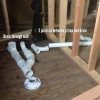Johnfiorello
New Member
Hi! I'm trying to put a bathroom on the third floor (attic) of an older 3 story home. We're running the main drain for the toilet, shower, sink between the walls to the basement where we'll tie in to the existing drain.
The house faces east/west and the floor joists run north/south. The shower drain needs to sit 2 or 3 joists over from the drain to the basement. I just assumed we'd drill through the joists and tie the shower drain into the main drain to the basement but...
When I went to measure to drill I realized the 2" p trap is too tall! With the bottom of the trap resting on the lathe of the downstairs ceiling, the top of the trap is 3/4 of the way over the top of the joist!
I can't really raise the floor of the shower (it's a walk-in style) because of the minimum height for fixtures and the attic ceiling is sloped. I can't trim out an inch off the top of the floor joist, right? And I don't believe either running 1.5" or doing 90s instead of a trap would be up to code... The only thing I can think of is to take out the ceiling of the 2nd floor but it would be in between the kitchen and bath and would be a huge undertaking and ugly.
So, does anyone have any suggestions? I tried to attach 2 pics to help explain what I'm doing.
Thanks for the help!
The house faces east/west and the floor joists run north/south. The shower drain needs to sit 2 or 3 joists over from the drain to the basement. I just assumed we'd drill through the joists and tie the shower drain into the main drain to the basement but...
When I went to measure to drill I realized the 2" p trap is too tall! With the bottom of the trap resting on the lathe of the downstairs ceiling, the top of the trap is 3/4 of the way over the top of the joist!
I can't really raise the floor of the shower (it's a walk-in style) because of the minimum height for fixtures and the attic ceiling is sloped. I can't trim out an inch off the top of the floor joist, right? And I don't believe either running 1.5" or doing 90s instead of a trap would be up to code... The only thing I can think of is to take out the ceiling of the 2nd floor but it would be in between the kitchen and bath and would be a huge undertaking and ugly.
So, does anyone have any suggestions? I tried to attach 2 pics to help explain what I'm doing.
Thanks for the help!


