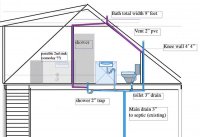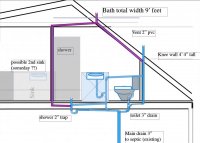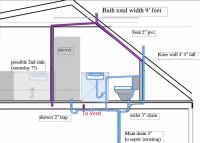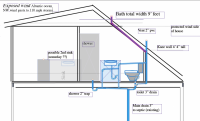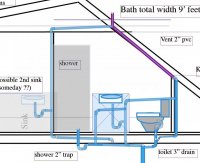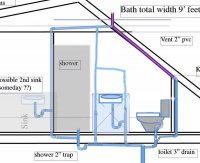Hello forum!
I have a question or a few questions about venting best explained with attached diagram.
For a new 9' x 3.5' full bath.
There was a 3" main drain built into this space over garage with dormer roof and that's all.
Looking to add in a shower, sink and toilet. Planning 2" drain for shower, 4 x 3" drain for toilet, and 1.5" drain off sink.
The room has a 4'4" knee wall that I would really like to be able to use for the main vent stack. OR I could use the left in picture shower wall. It is going to be complicated and ugly to simply go straight up vertical past the roofline from the main drain because of the roof joists. Also the bathroom walls are up and that long 9' outer wall is already sheetrocked. (Other side walls have access).
The blue lines in diagram are option 1. The pinkish lines would be option 2.
I was told by local licensed practicing plumber that I had a maximum 6' horizontal run from traps to vents. But I've also read if you have a 2" drain / trap that max extends to 8'. Is that correct, and can I do that? If so, the shower could I think be vented to the right pictured knee wall.
Basically, I'd like to not run a vent on the long R to L wall, and I would like to puncture the roof only once, AND have the roof be punctured on the sloping right roofline, not the left side which takes major wind / rain exposure.
Any suggestions greatly appreciated! The plumber wasn't being too cooperative to any concerns and was a very 'in the box' regimented we do it this way type of personality.
Thanks!
I have a question or a few questions about venting best explained with attached diagram.
For a new 9' x 3.5' full bath.
There was a 3" main drain built into this space over garage with dormer roof and that's all.
Looking to add in a shower, sink and toilet. Planning 2" drain for shower, 4 x 3" drain for toilet, and 1.5" drain off sink.
The room has a 4'4" knee wall that I would really like to be able to use for the main vent stack. OR I could use the left in picture shower wall. It is going to be complicated and ugly to simply go straight up vertical past the roofline from the main drain because of the roof joists. Also the bathroom walls are up and that long 9' outer wall is already sheetrocked. (Other side walls have access).
The blue lines in diagram are option 1. The pinkish lines would be option 2.
I was told by local licensed practicing plumber that I had a maximum 6' horizontal run from traps to vents. But I've also read if you have a 2" drain / trap that max extends to 8'. Is that correct, and can I do that? If so, the shower could I think be vented to the right pictured knee wall.
Basically, I'd like to not run a vent on the long R to L wall, and I would like to puncture the roof only once, AND have the roof be punctured on the sloping right roofline, not the left side which takes major wind / rain exposure.
Any suggestions greatly appreciated! The plumber wasn't being too cooperative to any concerns and was a very 'in the box' regimented we do it this way type of personality.
Thanks!

