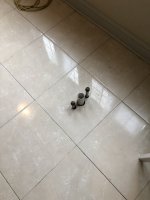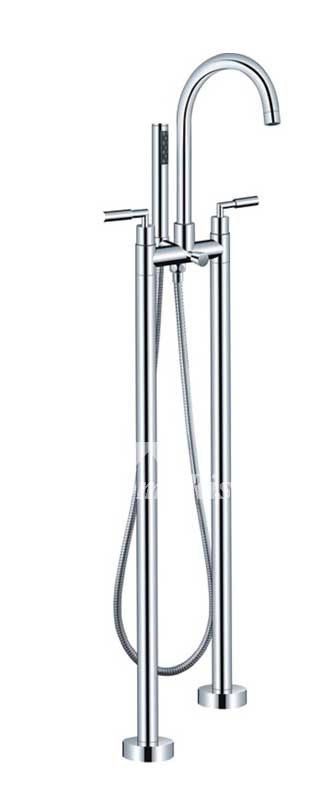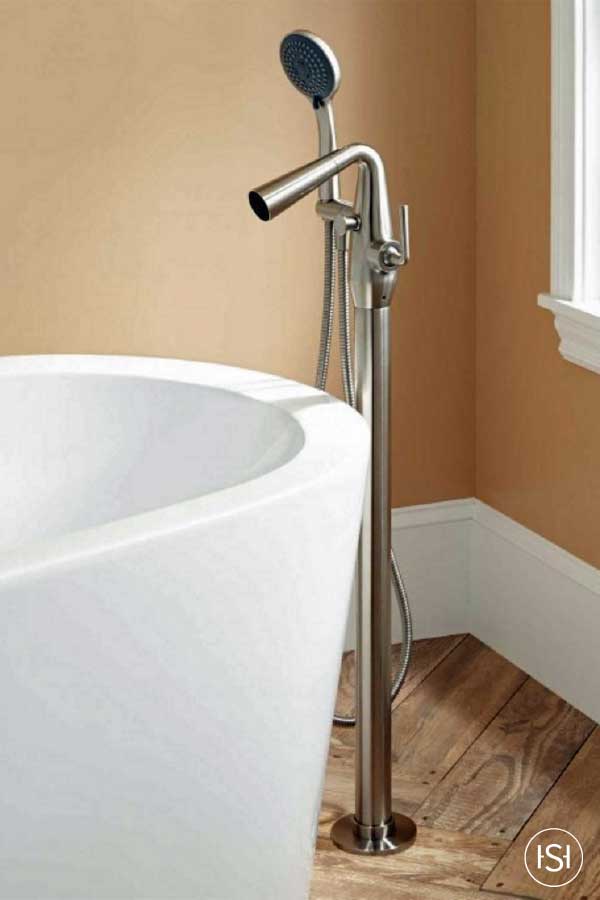Rmelo99
Network Engineer
Hi all,
It’s been a while since I’ve been on here. I’m back for some help from the great people who contribute on this forum.
We’re looking at this house that was new construction build that some of the final fixtures and finishes were never done.
In the master the plumbing for the tub is stubbed out but I am not clear if it is laid out right. I thought it was for a freestanding tub, but the spacing of the supply and drain lines seems off.
Does anyone know what fixtures or tub setup these roughs are used for?
Thanks
Rem
It’s been a while since I’ve been on here. I’m back for some help from the great people who contribute on this forum.
We’re looking at this house that was new construction build that some of the final fixtures and finishes were never done.
In the master the plumbing for the tub is stubbed out but I am not clear if it is laid out right. I thought it was for a freestanding tub, but the spacing of the supply and drain lines seems off.
Does anyone know what fixtures or tub setup these roughs are used for?
Thanks
Rem



