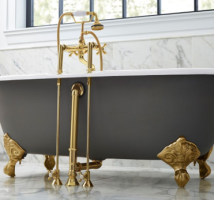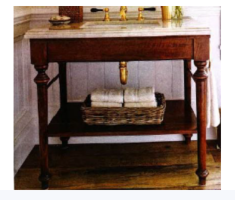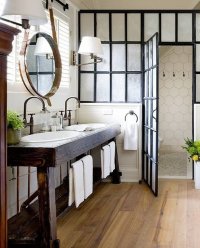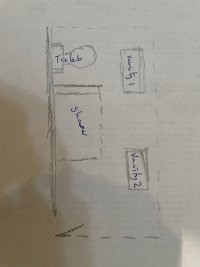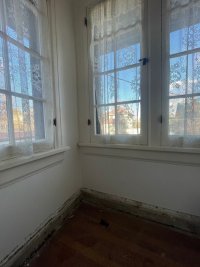sftcl201@
New Member
Hi Folks!!
It's been a long time, but you were all so crazy helpful with my last remodel I'm back! I'm onto another bathroom (have actually moved house!) and I think I have a real fun one from a problem perspective. Admittedly much of my own making because of the design choices I've made
I'm turning an old sleeping porch (I think) into an ensuite bathroom. Issue is, it's all windows on 3 sides and the windows start 24" off the ground. So the toilet and shower will go against the back wall of the room (solid brick, true exterior wall of the house). They'll be a full stud wall between the shower and toilet which gives a place to run a vent line into the attic to tie into an existing one there and to run the supply lines for the shower. All good so far!
The 2 sinks have to be in front of the windows (but will be higher than the bottom of the windows so I'm going to have them off the wall a little) and we'll have the mirrors hung from the ceiling. I'm actually excited about this style wise - I think (fingers crossed!) it's going to look good.
The supply and drain for the sinks are going to be problematic coming in/out of the 24" wall under the windows because it's thin brick, exterior wall, so not suitable for getting a drain/vent line into or even supply lines really. So I'm looking to go straight down/up through the floor for supply and drain.
Extra wrinkle is I don't want to do a closed cabinet vanity, it will be more a console style (which I'm going to custom build). So basically, the supply and waste lines will be exposed - so looking to do everything in polished chrome. I've attached some pictures as an example but if you think clawfoot tub that's what I'm going for.
So the real question is, is what I'm trying to do actually possible?! I think the supply lines are doable although need to find the piping and hardware that would work (suggestions encouraged ). On the waste/vent, I don't think I can put the trap in the floor (well I could physically, but the vertical drop would likely be more than 24" which I understand is a code issue). So that leaves me with an AAV or a combo right? I think I could hide an AAV but I'd prefer not to, so I'm thinking about a combo waste vent might be the way to go - and this is where I get stuck. I think this will work...(I don't think the 9' horizontal run to the vent will be an issue?) but I've done a lot of research but can't find suitable pipe (polished chrome
). On the waste/vent, I don't think I can put the trap in the floor (well I could physically, but the vertical drop would likely be more than 24" which I understand is a code issue). So that leaves me with an AAV or a combo right? I think I could hide an AAV but I'd prefer not to, so I'm thinking about a combo waste vent might be the way to go - and this is where I get stuck. I think this will work...(I don't think the 9' horizontal run to the vent will be an issue?) but I've done a lot of research but can't find suitable pipe (polished chrome  ) to use for waste.
) to use for waste.
Thanks in advance for any advice - it's much appreciated! And feel free to tell me my design ideas suck !!
!!
It's been a long time, but you were all so crazy helpful with my last remodel I'm back! I'm onto another bathroom (have actually moved house!) and I think I have a real fun one from a problem perspective. Admittedly much of my own making because of the design choices I've made
I'm turning an old sleeping porch (I think) into an ensuite bathroom. Issue is, it's all windows on 3 sides and the windows start 24" off the ground. So the toilet and shower will go against the back wall of the room (solid brick, true exterior wall of the house). They'll be a full stud wall between the shower and toilet which gives a place to run a vent line into the attic to tie into an existing one there and to run the supply lines for the shower. All good so far!
The 2 sinks have to be in front of the windows (but will be higher than the bottom of the windows so I'm going to have them off the wall a little) and we'll have the mirrors hung from the ceiling. I'm actually excited about this style wise - I think (fingers crossed!) it's going to look good.
The supply and drain for the sinks are going to be problematic coming in/out of the 24" wall under the windows because it's thin brick, exterior wall, so not suitable for getting a drain/vent line into or even supply lines really. So I'm looking to go straight down/up through the floor for supply and drain.
Extra wrinkle is I don't want to do a closed cabinet vanity, it will be more a console style (which I'm going to custom build). So basically, the supply and waste lines will be exposed - so looking to do everything in polished chrome. I've attached some pictures as an example but if you think clawfoot tub that's what I'm going for.
So the real question is, is what I'm trying to do actually possible?! I think the supply lines are doable although need to find the piping and hardware that would work (suggestions encouraged
Thanks in advance for any advice - it's much appreciated! And feel free to tell me my design ideas suck

