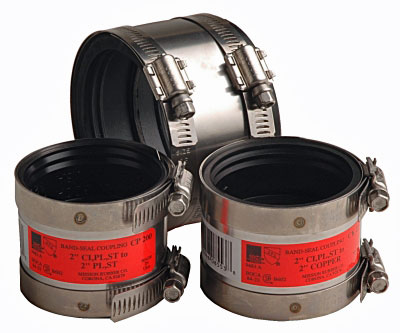thaugen
New Member
This is a mockup of the toilet and sink drains in my bathroom. A 4X3 closet bend will run about 3 feet into a sanitary Tee 3X3X2 which will then drop into the basement and into another Tee with cleanout and then connect into the main sewer line. The sink connects to the 2 inch wet vent and then empties into the 3 inch drain. The toilet is just under 5 feet from the wet vent.
The bathtub and shower will have their own vent and will drain into a separate Tee on the cast-iron sewer in the back of the photo.
The relevant codes are 2009 IRC, UPC, 2012 Edition.
Do you see any issues with this set up?
Is it allowable to run the 2 inch vent in a 2 x 4 wall or do I need a 2 x 6 wet wall?
The cast-iron plumbing was put in in the early 60s and I’m pretty sure I should put in a better support than the strap near the end?
Thanks


The bathtub and shower will have their own vent and will drain into a separate Tee on the cast-iron sewer in the back of the photo.
The relevant codes are 2009 IRC, UPC, 2012 Edition.
Do you see any issues with this set up?
Is it allowable to run the 2 inch vent in a 2 x 4 wall or do I need a 2 x 6 wet wall?
The cast-iron plumbing was put in in the early 60s and I’m pretty sure I should put in a better support than the strap near the end?
Thanks



