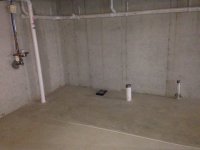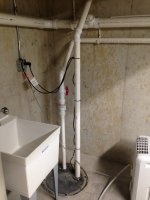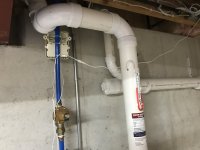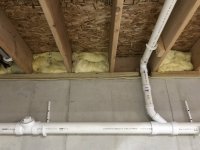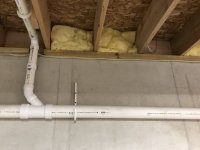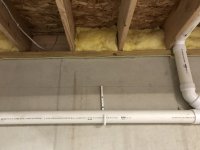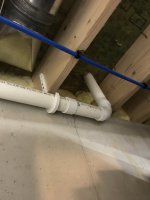garrett1812
New Member
I am in the planning stages of finishing a basement in a house built in 2015, which already has roughed in plumbing for a bathroom (from left to right: shower(under black cap), toilet, vanity). However, I do not see anywhere to connect to a vent in this area. I would prefer not to mess with the two finished levels above the basement.
The bathroom rough in feeds to an ejector pit, which appears to have a vent. The ejector pit is on the other side of the basement (maybe 40ft away?). Can I tie the bathroom vent into this vent?
Also, it looks easy to vent the sink, but not the toilet or shower. Can these share the vent with the sink? I really would like to avoid opening concrete?
Thanks!
The bathroom rough in feeds to an ejector pit, which appears to have a vent. The ejector pit is on the other side of the basement (maybe 40ft away?). Can I tie the bathroom vent into this vent?
Also, it looks easy to vent the sink, but not the toilet or shower. Can these share the vent with the sink? I really would like to avoid opening concrete?
Thanks!

