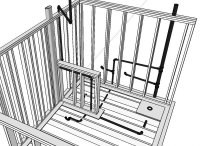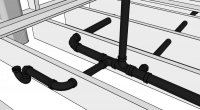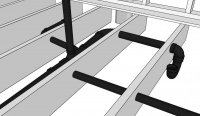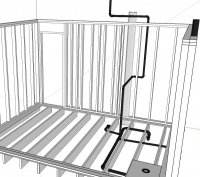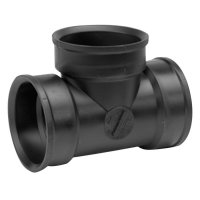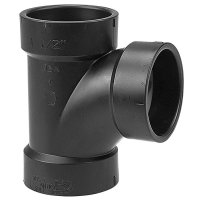Willy L
New Member
Hello. We are re-doing our bathroom and would like some advice on where to relocate the vent. The 1.5" vent for the shower is currently hidden in a partition wall that we would like to remove. We would also like to switch the tub and the shower location.
The vent currently goes straight up to the attic and through the roof. The red dot is where the new shower drain would be. The new tub drain location is about the same as the current one. The sink drains are for another bathroom next to this.
Thank you in advance.


The vent currently goes straight up to the attic and through the roof. The red dot is where the new shower drain would be. The new tub drain location is about the same as the current one. The sink drains are for another bathroom next to this.
Thank you in advance.

