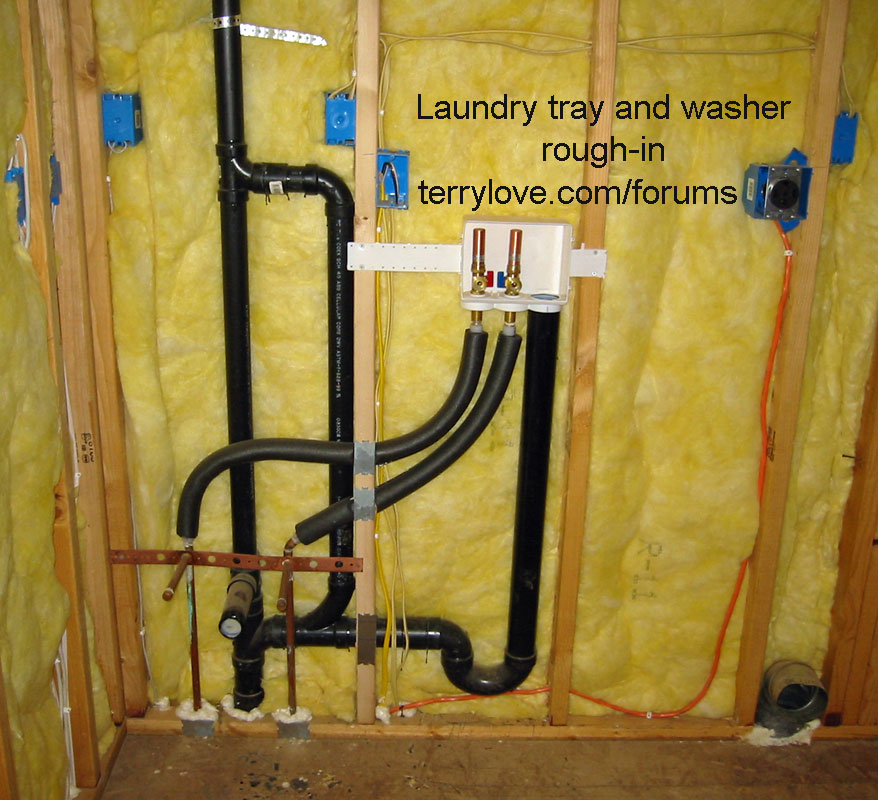71CJ5
New Member
My question is pretty basic. I'm getting ready to stack my washer/dryer and put a utility sink where the washer was. The 2" stack coming from the crawlspace is only 6" from a wall. This limits my options for plumbing in the sink. My brother, a journeyman plumber in OH, says that I'm okay stacking 2 tees to pick up both fixtures and common venting. I plan on 2" tee to branch off to the washer box location and a 2x1.5" tee on top of that branching off to the new sink. Please excuse my fantastic MSPaint skills  Any problems with this setup?
Any problems with this setup?
I've seen the picture on this site on a proper sink/washer box setup but would rather not run another vent if I don't have to in order to minimize the amount of drywall I have to remove. I really hate drywall work
I've seen the picture on this site on a proper sink/washer box setup but would rather not run another vent if I don't have to in order to minimize the amount of drywall I have to remove. I really hate drywall work
Attachments
Last edited:


