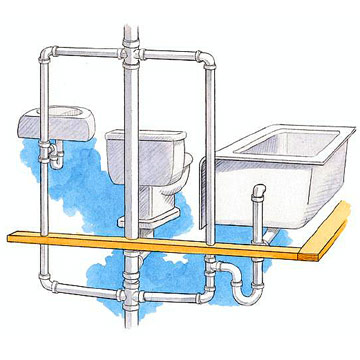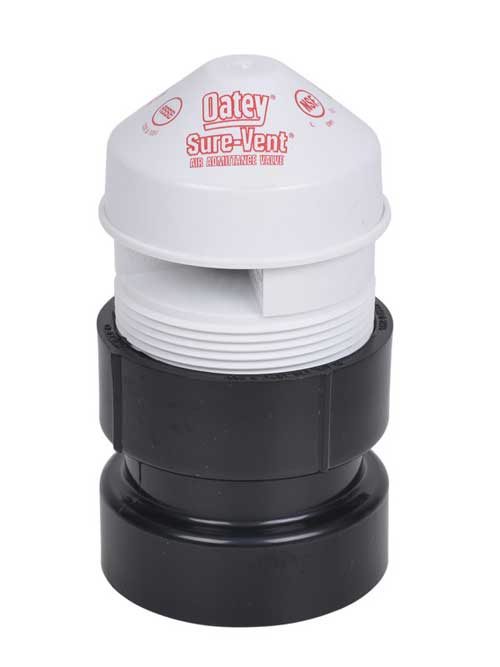I have a 600 sq foot cabin in progress and it's time for the bathroom. I have it roughed in 60" wide and 8' long. I plan to place a 30" sterling ensemble direct to stud shower/tub, 10" rough-round toilet, and a 24" shallow vanity. This will be the only bathroom. For the wall that will house the plumbing lines, I framed it using 2x6 instead of 2x4 so I have plenty of room to work. I have city water but a septic system on my property.
I don't want to poke holes in the roof if I can avoid it and plan to use an air admittance device on a 3" vent stack. My plan is to build something almost exactly like the picture below. My only issue might be beams in the way. My joists run parallel to the plumbing (long 2x4 in the pic below) below and I'm between them so they won't be an issue. I also have 6" wide beams running perpendicular below the joists. I believe the floor joists are 2x6 (maybe 2x8) so I have 5.5" minimum to go above the beams without having to punch through joists. Are there any issues with this plan that I haven't considered? I know some don't like AADs but I'm set on using it with an access panel to check it/replace it if needed. Not sure if I'll use Oatey or Studor but they both make an air admittance valve that will work for up to 4" pipe (hence why I framed that wall with 2x6)

I don't want to poke holes in the roof if I can avoid it and plan to use an air admittance device on a 3" vent stack. My plan is to build something almost exactly like the picture below. My only issue might be beams in the way. My joists run parallel to the plumbing (long 2x4 in the pic below) below and I'm between them so they won't be an issue. I also have 6" wide beams running perpendicular below the joists. I believe the floor joists are 2x6 (maybe 2x8) so I have 5.5" minimum to go above the beams without having to punch through joists. Are there any issues with this plan that I haven't considered? I know some don't like AADs but I'm set on using it with an access panel to check it/replace it if needed. Not sure if I'll use Oatey or Studor but they both make an air admittance valve that will work for up to 4" pipe (hence why I framed that wall with 2x6)


