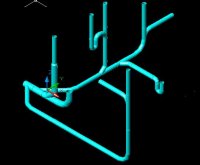gandude
New Member
- Messages
- 6
- Reaction score
- 0
- Points
- 1
Hello, I am new here and need some plumbing info.
I am in the process of replacing a bath/laundry in the garage. The old one was done w/o permit so I ripped it out, got a permit and building new. Everything has been going smooth till the plumbing.
I just can't understand plumbing.
The questions I have relate to DWV and the fittings needed. The area has joists ledgerd above slab with 9.5" from slab to top of joists. I am confused about the horizontal pipe runs. How do I go from 3" pipe to 2" (for shower, washer, sink,) and do it to code and in the space allowed? What fittings are needed and what angles do they have to be at?
My plumbing books didn't tell me a 'santee' is a no-no laid flat. How do I get by this? I have a pic of the area here; Thanks!
The plumbing in the pic is from the old bath... and is going away.
I am in the process of replacing a bath/laundry in the garage. The old one was done w/o permit so I ripped it out, got a permit and building new. Everything has been going smooth till the plumbing.
I just can't understand plumbing.
The questions I have relate to DWV and the fittings needed. The area has joists ledgerd above slab with 9.5" from slab to top of joists. I am confused about the horizontal pipe runs. How do I go from 3" pipe to 2" (for shower, washer, sink,) and do it to code and in the space allowed? What fittings are needed and what angles do they have to be at?
My plumbing books didn't tell me a 'santee' is a no-no laid flat. How do I get by this? I have a pic of the area here; Thanks!
The plumbing in the pic is from the old bath... and is going away.
Last edited:

