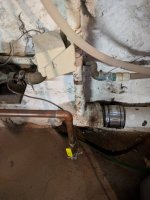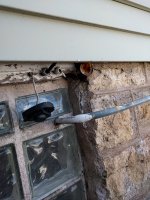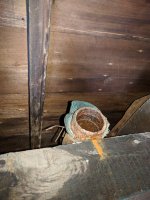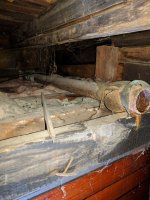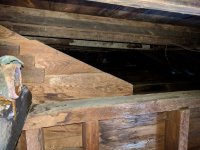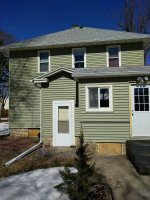Jason S
New Member
Hello,
The venting for the sewer drain pipe in my 1911 house is strange. Basically, the old sewer drain pipe was cast iron, and I had it replaced when I moved there in 2016. There are two vents at each end of the run, and let me start with the one in the first and second photos. The former owner went ahead and spray foamed the end of the vent, I'm guessing he didn't understand it's function. So could I just grab a spade bit and burrow the spray foam out and call it good? Since the pipe is flush with the foundation, should I insert some kind of extension to get the gases away from seeping near the outer walls of the house? If so, any tips on what kind to use?
Now, on to the third picture is the other vent pipe. It basically goes up from the basement, through a wall vertically on the first floor, and finishes like it does in the 3rd and 4th pictures at the end of it's run. The 5th picture (hopefully) shows that in the ceiling above the porch, there are holes intermittently cut under the eaves, as you can see by the sunlight poking out. I am guessing they did this to allow the sewer gases to vent out that way. First off, I'm pretty sure that's not to code, and secondly, I think those eave openings are making it crazy cold in our back porch in the winter time. The last picture shows the back of the house, the sewer pipe is sitting somewhere in the upper left portion of that whole build out. Should I go ahead and get a vent ASAP?
Thank you for reading, any responses or replies would be appreciated.
The venting for the sewer drain pipe in my 1911 house is strange. Basically, the old sewer drain pipe was cast iron, and I had it replaced when I moved there in 2016. There are two vents at each end of the run, and let me start with the one in the first and second photos. The former owner went ahead and spray foamed the end of the vent, I'm guessing he didn't understand it's function. So could I just grab a spade bit and burrow the spray foam out and call it good? Since the pipe is flush with the foundation, should I insert some kind of extension to get the gases away from seeping near the outer walls of the house? If so, any tips on what kind to use?
Now, on to the third picture is the other vent pipe. It basically goes up from the basement, through a wall vertically on the first floor, and finishes like it does in the 3rd and 4th pictures at the end of it's run. The 5th picture (hopefully) shows that in the ceiling above the porch, there are holes intermittently cut under the eaves, as you can see by the sunlight poking out. I am guessing they did this to allow the sewer gases to vent out that way. First off, I'm pretty sure that's not to code, and secondly, I think those eave openings are making it crazy cold in our back porch in the winter time. The last picture shows the back of the house, the sewer pipe is sitting somewhere in the upper left portion of that whole build out. Should I go ahead and get a vent ASAP?
Thank you for reading, any responses or replies would be appreciated.

