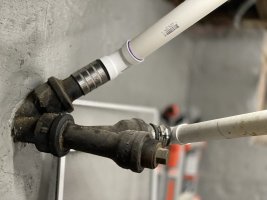Fogcity
New Member
I’m replacing some dodgy pipes under the kitchen sink, and I’m noticing that where the drain line meets the basement wall it appears that the vent pipe is below the drain pipe. In the attached photo, the relatively horizontal 1-1/2” pipe below is the vent and the 2 inch pipe pointing upwards is the kitchen drain.
Am I wrong or do these two need to be switched?
Am I wrong or do these two need to be switched?

