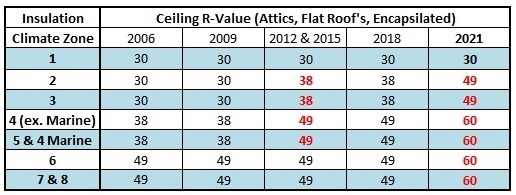Thought I will air seal, as it is one of the important steps. My AC unit is about 8 years old and do not want to add another AC for the second floor right now. Would do it if I am not able to address the issues after adding the return ducts.
Air sealing both the attic floor and the ducts are VERY important for controlling both moisture and heat flows in the house. Insulation without air sealing can lead all sorts of moisture problems in the attic.
Before adding any insulation caulk the seams between the sheet rock & top plates of the partition walls, and all electrical & plumbing penetrations with polyurethane caulk (or can foam for any gaps over 1/2" in width). Be sure to seal over any electrical boxes or lighting fixtures too. Recessed lights can a be a huge heat & moisture leak, but taping the seams of a cardboard box that has 3" of clearance from the fixture on all sides and caulking it to the sheet rock allows you to heap over the tops. (Replace any incandescent bulbs with LEDs to keep the heat down inside boxed-in light fixtures.)
The gaps to any flues & chimneys need to be air sealed with non-combustible materials such as sheet metal and fireproof caulk. With cellulose insulation it's important to install a wrap of R15 rock wool around flues & chimneys tied in place with wire.
Leaky ducts and air handlers create pressures that drive air infiltration between the attic and conditioned space whenever the system is running, and will often leak copious air even when off. (That problem can be an order of magnitude worse if there aren't adequate return path sizing, particularly from doored off rooms with supply registers. ) Seal the seams of all ducts and duct boots (even if they don't look leaky untreated seams do leak under pressure when the air handler is running), and caulk the boots to the ceiling gypsum with polyurethane caulk. Sometimes it's easier/better to pull the grille or register and seal the boots from the inside, and use mesh tape + duct mastic to seal the duct boot to the ceiling. Seal the seams of any air handlers in the attic with a UL 181 rated metal duct tape (eg Nashua 324A, found in most box stores.)
Please note my difference is temp between lower floor and second is about 15* + on a 90* day.
With air sealing and R40+ attic insulation that difference will likely shrink. But solar gains from upper floor windows usually suffer from a lousier shading factor, and convection forces even within a hermetically sealed house would make the warmer air rise to the top, so attic insulation won't fix it completely. Short of a second ducted system, a single 3/4 ton ductless mini-split can do a WORLD of good for cooling the upper floors.
I live in an antique 1.5 story bungalow with inadequately insulated 6" raftered half-story ceiling. The oversized ducted central air doesn't run long enough to adequately serve the guest quarters, and with no supply register in the loft it's effectively not served at all. My home office is essentially a wide ~10' x 10' landing at the top of the open stairwell with an open rail overlooking the kitchen, and a door to the guest-quarters. (The guest quarters is comprised of ~300' of head-banger sloped ceiling bedroom + a 75 square foot bathroom in a dormer off the north side of the bedroom.) With the door to the bedroom open to the office an 8000 BTU/hr window shaker is enough to keep the whole upstairs cool, albeit with ~5-7F difference in temp between the loft-office and the bedroom when it's 90F+ outside. Earlier this summer when shopping for a quieter window AC the 8000 BTU/hr U-shaped Midea that lets the top sash slide down between the compressor side outside, and the evaporator coil inside) looked like it was just the ticket, but sold out almost everywhere, and being price gouged by most vendors. I ended up buying the 12000 BTU/hr unit and crossed my fingers that it's modulation levels would make it not ridiculously oversized for such a small space, and it EXCEEDED expectations on modulation range, noise levels, and capacity. It has no problems keeping up, and setting it a few degrees cooler than the main system's thermostat it cools most of the first floor too.
It is essentially a "1-ton mini-split in a can". Nerd that I have it on a monitor tracking it's power draw. When the cooling load is very low and the compressor & blowers are all running at their lowest speeds it's only drawing about 100 watts, and "library quiet". On hot sunny afternoons when the sun hits the west facing windows in the loft it will sometimes crank to 900-1100 watts, still nowhere near tripping the breaker. Best of all (which may be of interest to you), even when the outdoor dew points are north of 70F it keeps the indoor RH <60% @ 75F. On muggy 70F+ dew point but not so hot days with less of a sensible cooling and would otherwise run at too low a modulation level to dehumidify, like most mini-splits it has a "DRY" mode that is sufficient to bring the whole house down to <50% over the course of a few hours. Like many mini-splits, when in DRY mode it ignores the temperature setting, and can over-cool the place if left on overnight, so I only run it in that mode when the RH is heading north of 55%.
For a window-shaker it's pretty good, but it's still not as quiet as a mini-split. And while there is a "HEAT" mode indicated on the hand held remote, it doesn't have a reversing valve and doesn't respond to that mode.

