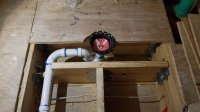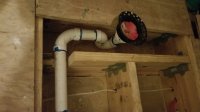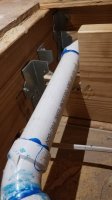The question is, how long is the floor joist that the notched header is carrying? If it's only 1' to 2' long because it's right near the wall, then the notch is a non-issue. There's nothing spelled out in the prescriptive code in the IRC that would allow the notch, and the inspector and GC are just using "gut" engineering to okay it, but I would say they are correct:
A single short joist, at say 2' long, has a load on it of at most 50 psf * 2' long * 2' wide (if joists are 24" o.c.), or 200 lbs, and the header receives half that load, or 100 lbs. It has to distribute it to the two ends, 2' away, 50 lbs at each end. Even with the notch I would expect it can do easily; and if the framing is 16" o.c. the load is even less.
If the floor framing is still open as in the photos, you can do a little test by putting your full weight on the header at the edge of the notch, and seeing if it feels at all bouncy or if anything creaks or moves. It shouldn't.
Now if the notched header is carrying the other end of the joist, that bears on the wall 10'+ away, that's a different story, and it should be fixed. My initial answer was based on that case, even though with further consideration I realize it is more likely to be the < 2' long case.
Cheers, Wayne



