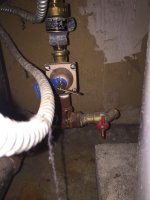You calculate the heat loss of a basement just like any other room, while noting that the dirt on the outside of the below-grade section and below the slab don't track the daily lows, but are more like a constant, with some big fudge factor.
So, it depends on the U-factors of the windows and of the construction type. An uninsulated 8-10" poured concrete foundation runs about U0.65 BTU per hour per square foot. If you insulated it to current IRC code min (= R15 continuous insulation, say 2.5-3" of rigid polyiso) that U-factor drops to about U0.050 (more than an order of magnitude lower.)
Calculate the above-grade area of exposed foundation, less windows & doors, etc. Assume a 70F temperature difference (+68F indoors, -2F outdoors) which is approximately your 99% condition. Then assume you measured the above grade concrete and it came to 250 square feet, and the below grade wall area comes to 1750 square feet:
U0.65 x 250' x 70F = 11,375 BTU/hr for above-grade wall.
At code min it would be:
U0.050 x 250' x 70F= 875 BTU/hr
If you assume the average temp of the below grade dirt is about 48F by the end of winter (could be cooler or warmer- it depends on the conductivity and thermal mass of your soil), that's a difference of 20F:
U0.65 x 750' x 20F= 9750 BTU/hr
At code min it would be
U0.050 x 750' x 70F= 750 BTU/hr
So on just wall losses you could be at 21K of loss (completely uninsulated) or as low as 1625 BTU/hr of wall loss if insulated to code min. This is why it's important to insulate the basement walls even in parts that you are not going to be finishing, since even at lower delta-Ts the losses are pretty large.
Typical clear glass double-pane basement windows run about U0.5. An uninsulated band joist will run about U0.35-U0.5 depending on the siding type. An exterior door runs about U0.5 unless it's insulated. Insulated doors will have a published U-factor (typically U0.25- U0.3).
A 4" uninsulated slab on top of 6" of dry gravel runs about U0.3, but in your location us 50-52F as the deep subsoil temp, and use 65F as the air temp at the floor, for a 15F delta-T.
Run all those numbers, add them to the wall losses, and you have the approximate heat load.
To fine tune the U-factors I'd need to know really what the stack-up is on the foundation walls, including any finished studwalls, exterior foam, whether it's CMU (block) vs. poured concrete, how thick, etc.
With the RLFCD series there's no efficiency down-side to oversizing, since the 1.5 tonner can modulate down just as low as the 3/4 tonner, and IIRC the air handler for the bigger one can move a bit more air.

