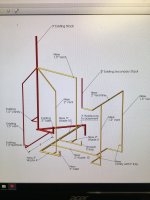Karl Baker
New Member
hello,
My wife and I decided to remodel our 1850s farmhouse in Dayton, OH. The house had a full bath upstairs and we will be adding a master bath across the shared wall. There are two vents coming out of the roof. One is 3" and a secondary is a 2". The first floor has its own vent that ties into the main 3" vent in the attic. All joints will be either sweeping 90s, sweeping t's or wyes. The toilet will have a closet flange, vanities will have p traps in the cabinets, and the shower will have a p trap under the floor. Take a look at the image and see if I'm on the right track. The red is existing, the yellow will be new. Everything will have the 1/4" per foot slope, primed, and glued. Thanks
My wife and I decided to remodel our 1850s farmhouse in Dayton, OH. The house had a full bath upstairs and we will be adding a master bath across the shared wall. There are two vents coming out of the roof. One is 3" and a secondary is a 2". The first floor has its own vent that ties into the main 3" vent in the attic. All joints will be either sweeping 90s, sweeping t's or wyes. The toilet will have a closet flange, vanities will have p traps in the cabinets, and the shower will have a p trap under the floor. Take a look at the image and see if I'm on the right track. The red is existing, the yellow will be new. Everything will have the 1/4" per foot slope, primed, and glued. Thanks

