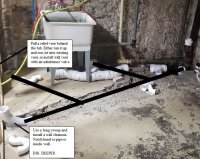Tru483
New Member
I am a more advanced DIYer (sure everyone says that at some point). I grew up in the trades - father is a general contractor specializing in fire and water restorations. He isn't versed in plumbing so I've been teaching myself and have a pretty good grasp of the codes and how it all is meant to work. On to my question..
https://www.dropbox.com/s/70vcu4y38qaq21h/2018-04-08 11.56.00.jpg?dl=0
In this photo, I've laid out the adapters / connectors to give an idea of what I'm doing. All the pipes currently are cast. I'm cutting off the long sweep 90 going under the foundation wall and booting that to a new 4 inch long sweep 90. Along the backside of the wall will be framed out and the toilet is going under the window. From the left side of the window to the framed wall on the far left will be the shower / drain. The laundry tub that's in the picture will be gone, obviously. The part of the floor that's cut out in front of the laundry tub will be wye'd off the main to feed the new laundry tub / washing machine drain. The existing pipes on the back wall will be gone / reran elsewhere.
Am I missing anything? The new laundry tub / washing machine drains have a vent is above the far left framed wall that is not visible in the photo, so venting that section is not a concern. I'm curious about venting the shower drain / toilet drain, for starters.
I have more to add. Another comment will be below.
Just want to say thank you in advance to any direction I'm given!
https://www.dropbox.com/s/70vcu4y38qaq21h/2018-04-08 11.56.00.jpg?dl=0
In this photo, I've laid out the adapters / connectors to give an idea of what I'm doing. All the pipes currently are cast. I'm cutting off the long sweep 90 going under the foundation wall and booting that to a new 4 inch long sweep 90. Along the backside of the wall will be framed out and the toilet is going under the window. From the left side of the window to the framed wall on the far left will be the shower / drain. The laundry tub that's in the picture will be gone, obviously. The part of the floor that's cut out in front of the laundry tub will be wye'd off the main to feed the new laundry tub / washing machine drain. The existing pipes on the back wall will be gone / reran elsewhere.
Am I missing anything? The new laundry tub / washing machine drains have a vent is above the far left framed wall that is not visible in the photo, so venting that section is not a concern. I'm curious about venting the shower drain / toilet drain, for starters.
I have more to add. Another comment will be below.
Just want to say thank you in advance to any direction I'm given!

