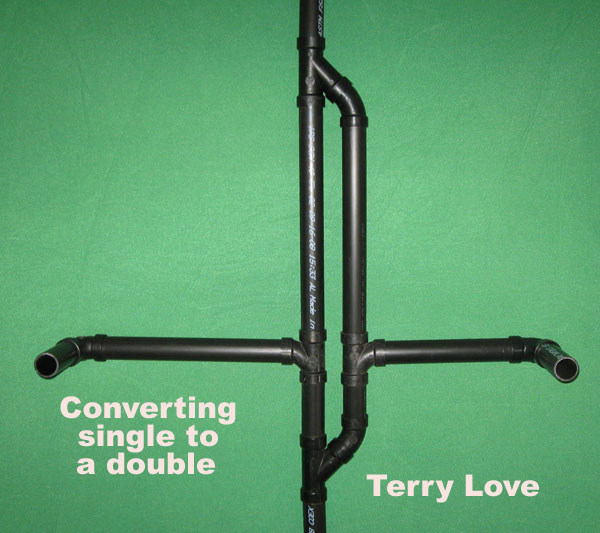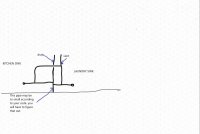Marko
New Member
Hi all,
I am hoping you can help a novice when it comes to plumbing. I am in the process of changing my washer and dryer, and have to move the location of the laundry sink. Additionally, I would like to add a new sink in the basement, which will form part of a mini kitchen down the line. Pardon my lack of knowledge on proper terminology.
I am attaching a photo of my current set up. I am wondering if I can do the following:
1. right side - red lines: the drainage on the right is where my old laundry sink was, as you can see by half the trap still there. I am thinking of cutting it back in the wall, installing a 90 degree there and then have it go against the wall, about 20 inches longer than it currently is to where my new laundry sink will be.
2. I would like to add a new kitchen sink, approximately 40 inches away from that vertical drain on the left. I am wondering if i can add a a santi tee there and if this is acceptable and if the new sink will have proper ventilation and drainage and to code.
I really appreciate any help you can all provide. I don't have any issues opening up more drywall if required as this is in the basement furnace area which is half unfinished.

I should add that the pipe that goes into the floor seems to be connected to a floor drain just behind where i took the photo, and that plastic pipe seems to come out into that floor drain, i presume from what I've read this is to ensure that the trap in the floor drain always has water so sewer gases do not come back up.
I did see an old post of Terry's, where he posted the below picture, which i believe to be similar to mine, with the exception that the two vertical pipes are not attached at the top, they come in separately in the ceiling and then connect at the bottom as you can see.
I am wondering if i can do what Terry did here on the left to connect my new sink, and then leave the setup as it currently is for me for the laundry sink and washer, just extend it to the new location.

I am hoping you can help a novice when it comes to plumbing. I am in the process of changing my washer and dryer, and have to move the location of the laundry sink. Additionally, I would like to add a new sink in the basement, which will form part of a mini kitchen down the line. Pardon my lack of knowledge on proper terminology.
I am attaching a photo of my current set up. I am wondering if I can do the following:
1. right side - red lines: the drainage on the right is where my old laundry sink was, as you can see by half the trap still there. I am thinking of cutting it back in the wall, installing a 90 degree there and then have it go against the wall, about 20 inches longer than it currently is to where my new laundry sink will be.
2. I would like to add a new kitchen sink, approximately 40 inches away from that vertical drain on the left. I am wondering if i can add a a santi tee there and if this is acceptable and if the new sink will have proper ventilation and drainage and to code.
I really appreciate any help you can all provide. I don't have any issues opening up more drywall if required as this is in the basement furnace area which is half unfinished.
I should add that the pipe that goes into the floor seems to be connected to a floor drain just behind where i took the photo, and that plastic pipe seems to come out into that floor drain, i presume from what I've read this is to ensure that the trap in the floor drain always has water so sewer gases do not come back up.
I did see an old post of Terry's, where he posted the below picture, which i believe to be similar to mine, with the exception that the two vertical pipes are not attached at the top, they come in separately in the ceiling and then connect at the bottom as you can see.
I am wondering if i can do what Terry did here on the left to connect my new sink, and then leave the setup as it currently is for me for the laundry sink and washer, just extend it to the new location.


