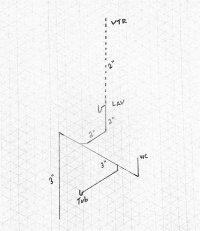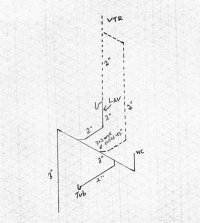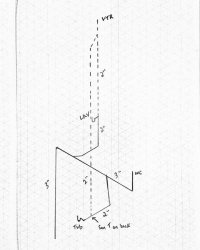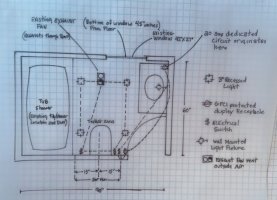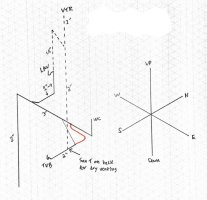Drawing #1 does not work, as for a horizontal wet vent, the dry vented fixture must be part of the upstream-most joint between fixtures, i.e. one of the two upstream-most fixtures. You have it connecting at the 2nd upstream most joint, making it fixture #3. The tub would require its own dry vent, which would then allow it to wet vent the WC. [Under the IPC, you could instead dry vent the WC and use it to wet vent the tub, but not under the UPC. NJ uses its own code, the NSPC, so you'd need to check it to know if that's an option or not.]
Drawing #2 does not work, as your dry vent needs to be connected to one of the two individual fixture drains, preferably the tub, as per the above discussion. Also, a wye rolled 45 degrees gives you a vent elevation of 30 degree about level; you'll need a 60 degree elbow to turn plumb. That doesn't meet the requirement of the vent takeoff rising vertically (which mean at least 45 degrees above level) until at least 6" above the fixture flood rim. Yet if the 30 degree slope section is only a foot or two, usually that is overlooked; I can't tell from your drawing quite how long it would be.
So your best options are to redirect the lav drain to join the tub drain first, then have the lav/tub join the WC; this would let the lav wet vent everything. Or to route the tub drain directly under the wall, where you can do the vent takeoff with a vertical wye or combo, then have the tub drain join the WC to wet vent it, and then bring the dry vented lav drain in.
Note that your tub trap arm is the pipe from the tub trap to the fitting where it is vented, either via a dry vent takeoff, or wet vented via joining a drain carrying a dry-vented bathroom fixture. This tub trap arm is limited to one pipe diameter of fall, i..e. 1.5" of fall if you use a 1.5" trap (a 2" trap also allowed). Which would give you a length limit of 6' if you pitch the tub trap arm at the minimum of 1/4" per foot (and a shorter length limit if you pitch it more). The NSPC may have a further length limit that is even shorter than you get from this computation.
Cheers< Wayne

