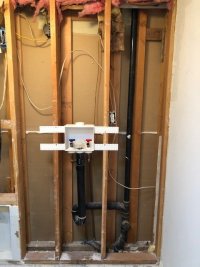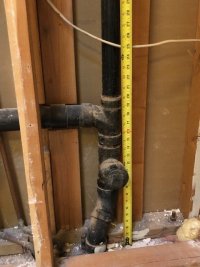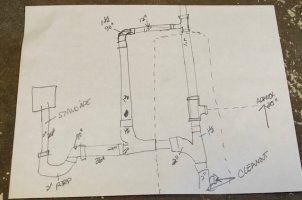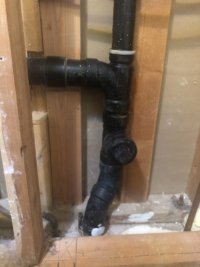I am moving my washer leftward to stack appliances and maximize space. My research findings tell me that the max height for a sink rough-in is 16-in. My current situation will either give me a drain rough in at approximately 25-in or I would have to remove a framed wall and chip out concrete to replace so much more hardware.
I have found a 16” standard height and a range of 14 -20” height. In my situation, the lowest I can hope to install in in existing pipe is 25”.
I attached my solution drawing and photo of the existing drainage system.
Thank you for helping me solve this problem
I have found a 16” standard height and a range of 14 -20” height. In my situation, the lowest I can hope to install in in existing pipe is 25”.
I attached my solution drawing and photo of the existing drainage system.
Thank you for helping me solve this problem
Attachments
Last edited:




