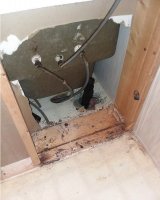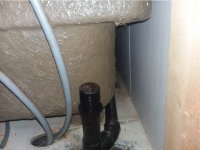MacC
New Member
Mother-in-law has a 1993 manufactured home with original tub / shower combo. Awkward elevated tub with a high step--in. She's getting older and wants a shower pan instead. Pics show the current setup from adjoining closet access panel. Tub is center drain with trap below the floor and line running above the floor to the air vent shown and into the drain line. Drain line is 1.5" and runs parallel to access panel wall to the left in the direction of a toilet about 10 feet away. Questions: Can this be changed to a right-drain pan with the air vent moved into the wall cavity? Is the 1.5 drain a problem?




