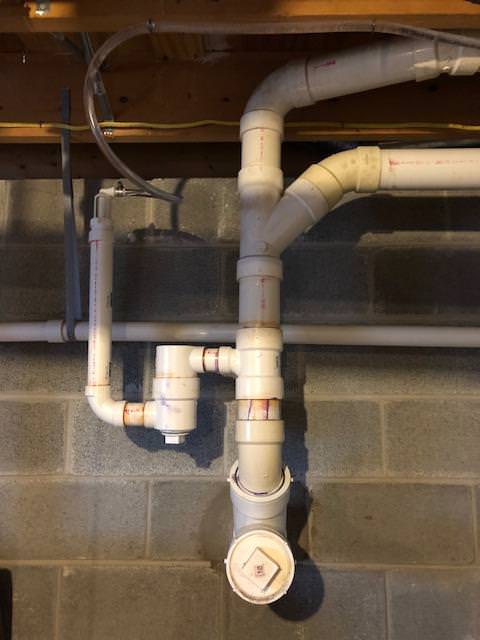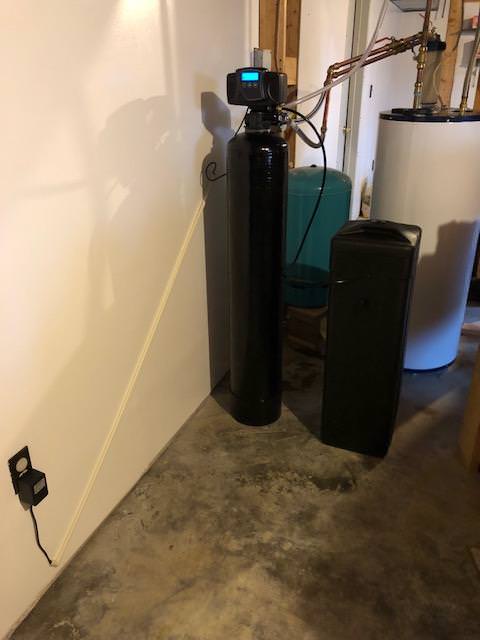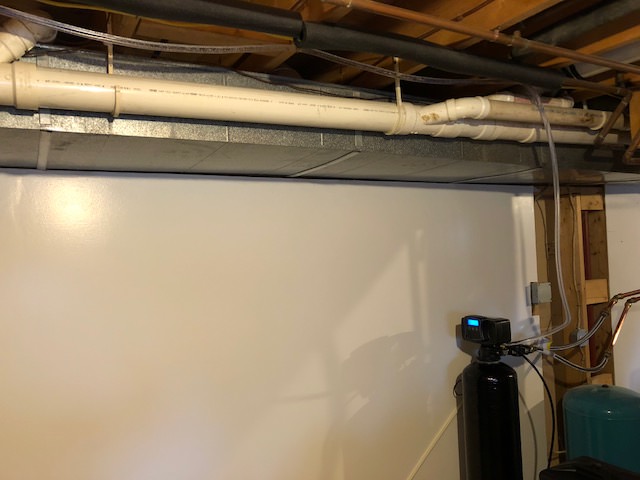roswell1965
New Member
Hello,
First post, let me say "thank you" as I've been reading here for several years and my water heater install went smoothly thanks in large part to this forum.
I'm ready to install my new Fleck 5600 and am struggling with how to run the drain line. When the contractor installed our new furnace/AC he tapped directly into the sewer line. I thought nothing of it at the time but after all the research I've done for this latest project I'm not sure that was a good idea. Anyway -
What I'm thinking is I'll tap into the PVC that drains the washing machine. I'm not sure if even this is acceptable and am wondering what my options are. A barb fitting into a tapped hole is what I was thinking. I've seen setups with an airgap but I'm not sure I have the clearance above the pipe to do that.
The rest of the install will be easy - it's just this drain line I can't figure out, any advice is much appreciated.
Mark
AC LINE INSTALL

WASHER RETURN SECOND FROM LEFT; TAP IN THERE

CLOSEUP OF WASHER RETURN

RUN INTO SEPTIC TANK

First post, let me say "thank you" as I've been reading here for several years and my water heater install went smoothly thanks in large part to this forum.
I'm ready to install my new Fleck 5600 and am struggling with how to run the drain line. When the contractor installed our new furnace/AC he tapped directly into the sewer line. I thought nothing of it at the time but after all the research I've done for this latest project I'm not sure that was a good idea. Anyway -
What I'm thinking is I'll tap into the PVC that drains the washing machine. I'm not sure if even this is acceptable and am wondering what my options are. A barb fitting into a tapped hole is what I was thinking. I've seen setups with an airgap but I'm not sure I have the clearance above the pipe to do that.
The rest of the install will be easy - it's just this drain line I can't figure out, any advice is much appreciated.
Mark
AC LINE INSTALL
WASHER RETURN SECOND FROM LEFT; TAP IN THERE
CLOSEUP OF WASHER RETURN
RUN INTO SEPTIC TANK




