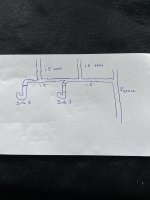BartG
New Member
I want to install a dual vanity in the upstairs bathroom. Existing piping is for single vanity. All piping is in the wall - the pipes that are shown running diagonally is my attempt of isometric view, they are horizontal coming out of the wall.
 .
.
Option 1 - add a sanitary tee to the existing drain (yellow pipe) and another vent (gray pipe). I'm not sure if the horizontal sanitary tee and 1.5" drain is OK here.

Option 2 - run a separate drain to the main stack (yellow pipe) and another vent (gray pipe).

I prefer Option 1 as this way I'd avoid cutting the main stack which is not easy to access.
Please advise.
Option 1 - add a sanitary tee to the existing drain (yellow pipe) and another vent (gray pipe). I'm not sure if the horizontal sanitary tee and 1.5" drain is OK here.
Option 2 - run a separate drain to the main stack (yellow pipe) and another vent (gray pipe).
I prefer Option 1 as this way I'd avoid cutting the main stack which is not easy to access.
Please advise.


