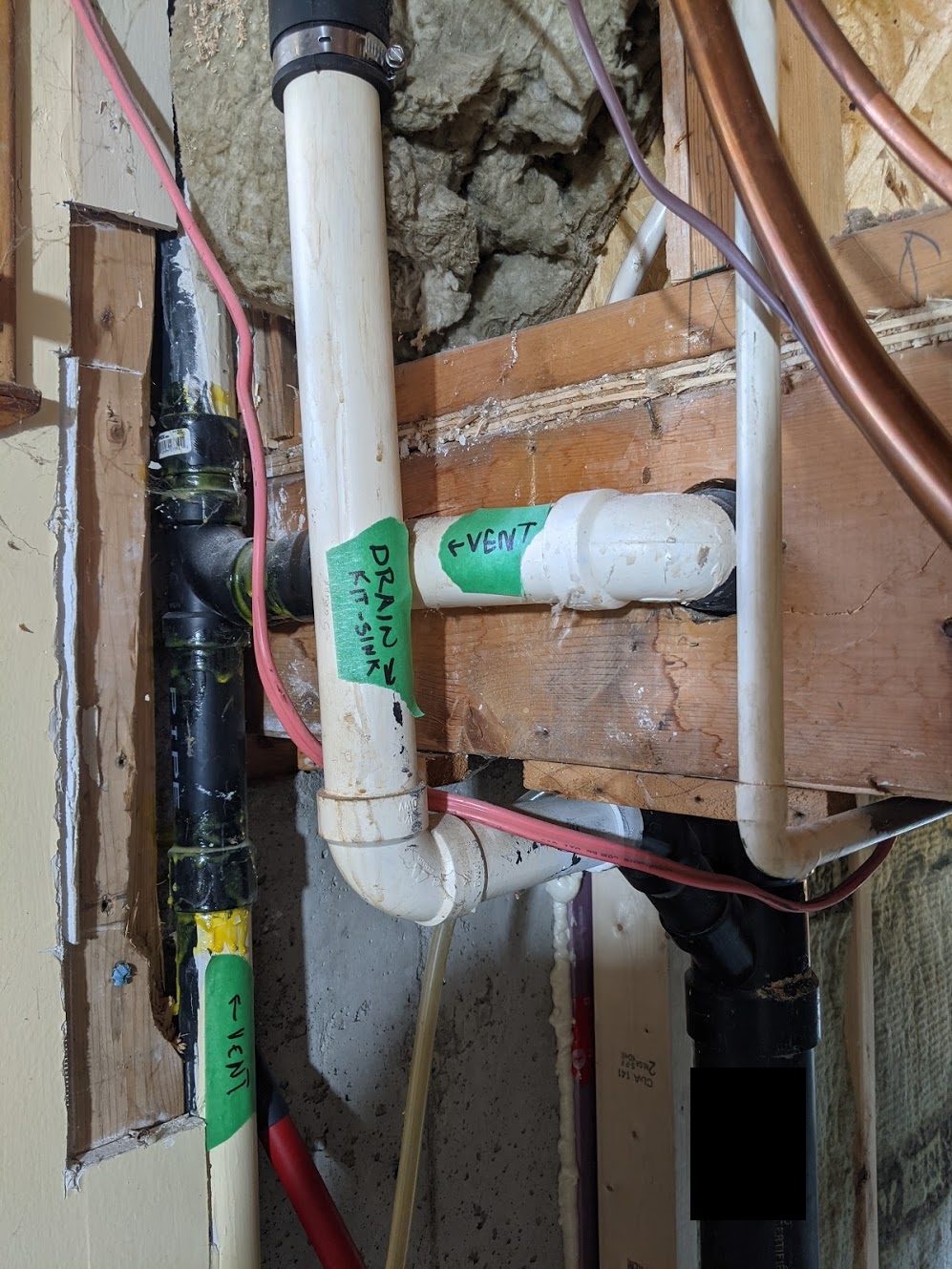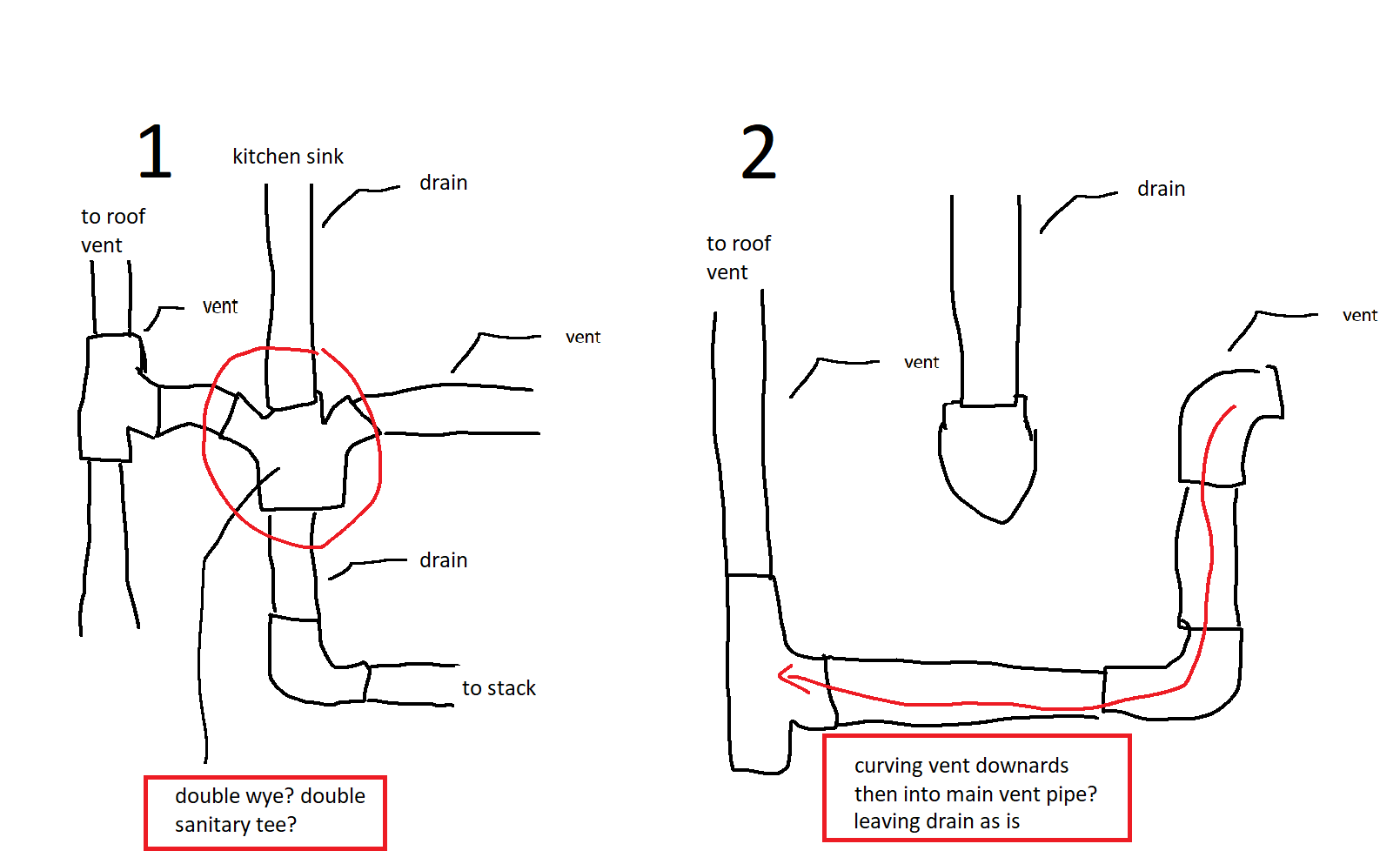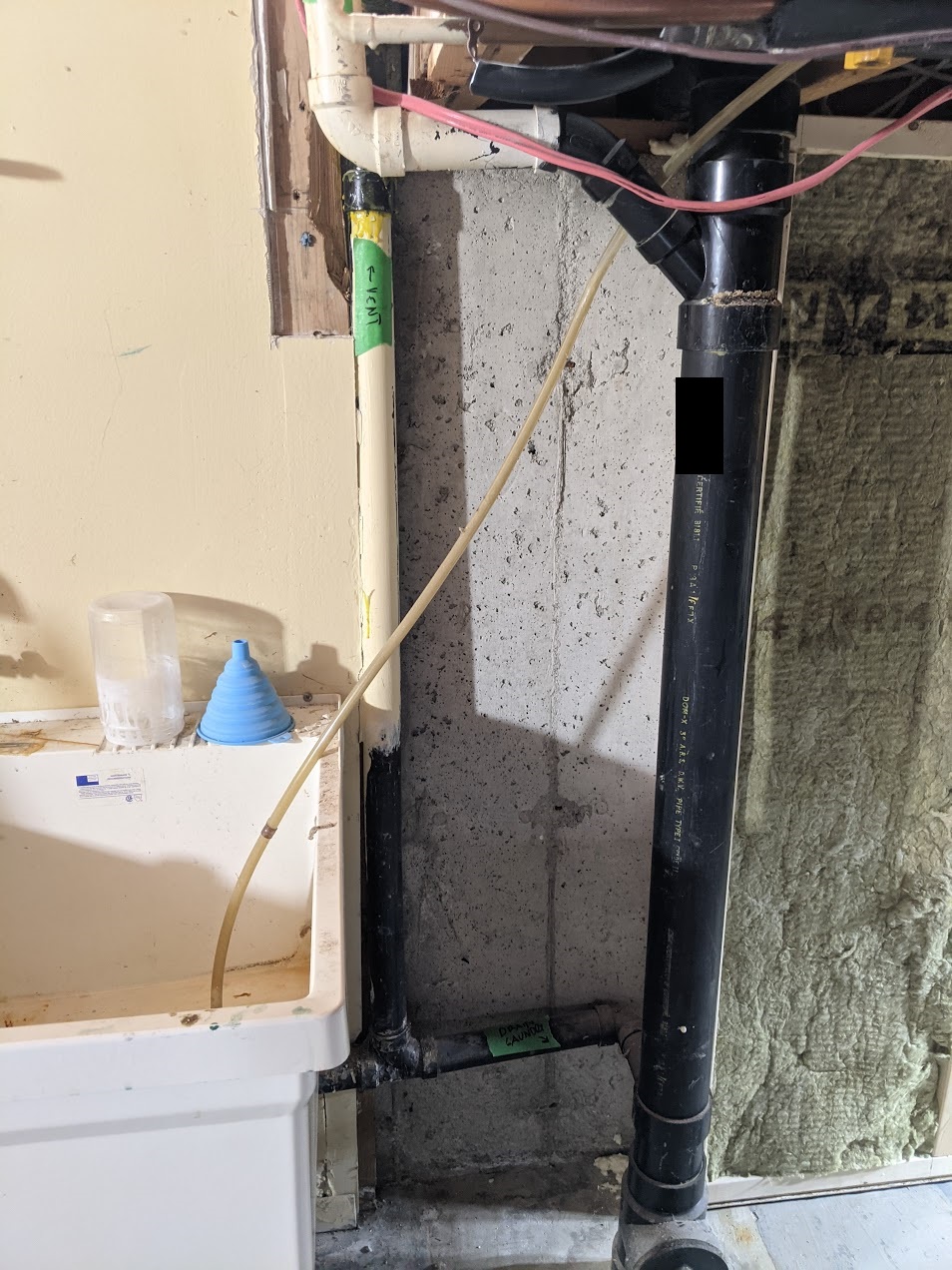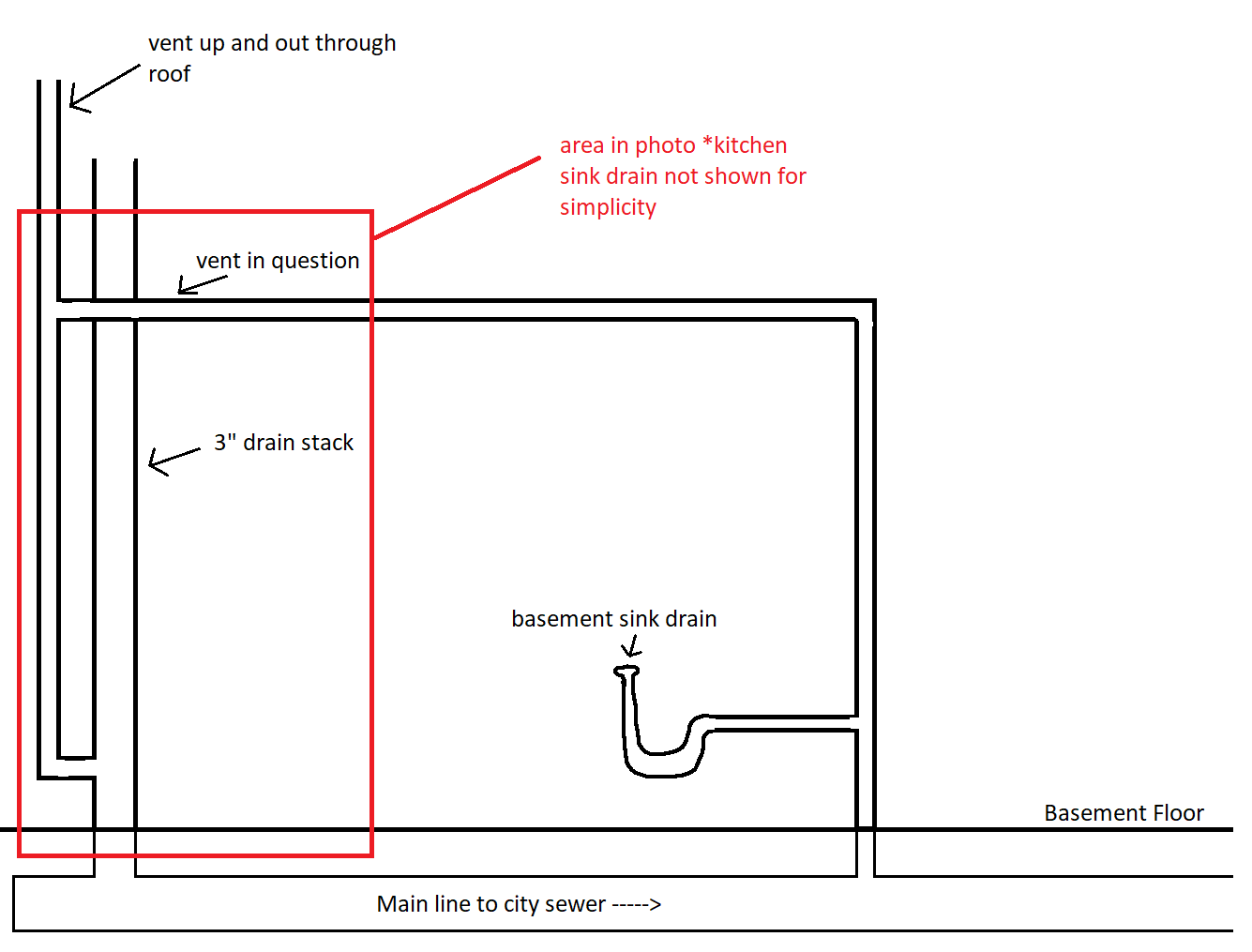KyleBaconBits
New Member
Hi there,
I've consulted this website many times, but never posted. Thanks for all the advice up until this point.
I'm in the process of trying to "flatten" these two runs into the same plane so they can be framed inside 2x4 wall. I cannot build bulkhead around the whole mess, as there is a window right there. The copper AC lines will be removed, as will the red wire. This is what's holding me back. I will also be moving that vent run off the concrete, so it's more inside the house.
I was wondering if a double wye/tee would work in this instance (or some kind of cross) to combine the drain and vents into the same run. I'm trying to eliminate the overlap in the photo.
The other thing I could do is perhaps run the vent downwards below and around the drain into the main vent stack - but that just feels wrong.
Please review the photos. Thank you very much for your help!


I've consulted this website many times, but never posted. Thanks for all the advice up until this point.
I'm in the process of trying to "flatten" these two runs into the same plane so they can be framed inside 2x4 wall. I cannot build bulkhead around the whole mess, as there is a window right there. The copper AC lines will be removed, as will the red wire. This is what's holding me back. I will also be moving that vent run off the concrete, so it's more inside the house.
I was wondering if a double wye/tee would work in this instance (or some kind of cross) to combine the drain and vents into the same run. I'm trying to eliminate the overlap in the photo.
The other thing I could do is perhaps run the vent downwards below and around the drain into the main vent stack - but that just feels wrong.
Please review the photos. Thank you very much for your help!


Last edited:


