kyle_civic
New Member
Hello, I am converting my current laundry room that is on a bonus room of what used to be a carport of the house. Right now there is a 2 inch drain coming from washer that has p trap at the bottom then leads down to kitchen sink drain that has a vent through the roof then down to the main stack. The room I’m working with is a 5x10. I have taken up the subfloor already to uncover the hot and main cold 3/4 inch pex lines that run to the water heater which I’ve also already moved to the other side of the wall into the bonus room which will be framed shortly into a closet after the bathroom is finished. One step at a time. So my questions are what is the best way to run the plumbing? I would prefer to wet vent with a vent going up the back wall with the sink. The washer dryer is going to be turned and come out towards the now bedroom and enclosed to bring the laundry out of the bathroom and have more room. Shower behind there with a wall separating. Then the toilet/vanity will be on the other side of the room. So a long 3 inch drain running from the toilet all the way down. I’m going to include pictures to give you a better idea of the situation. If you need better details on can provide a drawing but this is what I’m leaning towards for this to work.
Attachments
-
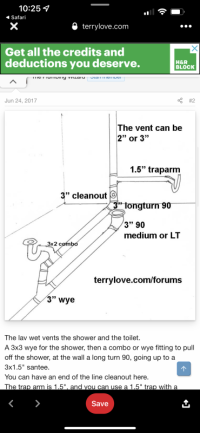 868E22C4-E6E8-4F7D-8A8A-0FB1C567E473.png119.9 KB · Views: 114
868E22C4-E6E8-4F7D-8A8A-0FB1C567E473.png119.9 KB · Views: 114 -
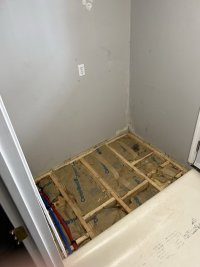 6F6B8FC4-19C1-41E3-AA16-63878F38E896.jpeg54.9 KB · Views: 111
6F6B8FC4-19C1-41E3-AA16-63878F38E896.jpeg54.9 KB · Views: 111 -
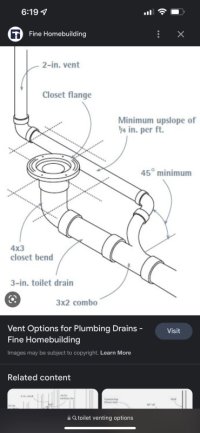 80847420-C115-4CB7-A8EF-65A2740B67D2.jpeg42.5 KB · Views: 95
80847420-C115-4CB7-A8EF-65A2740B67D2.jpeg42.5 KB · Views: 95 -
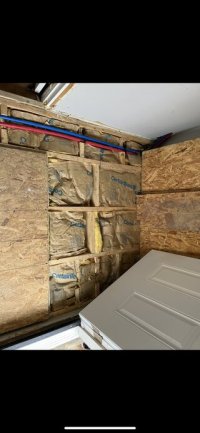 43EA23E1-463D-468A-B796-EC608B510D3A.jpg41.9 KB · Views: 96
43EA23E1-463D-468A-B796-EC608B510D3A.jpg41.9 KB · Views: 96 -
 EE4FA118-4DBE-49C8-A80A-F6283888E937.jpg48.8 KB · Views: 95
EE4FA118-4DBE-49C8-A80A-F6283888E937.jpg48.8 KB · Views: 95 -
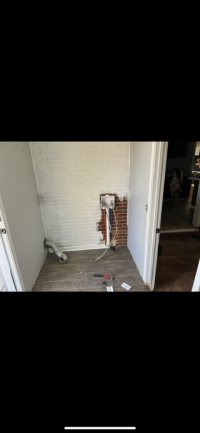 0F519558-A00F-4D23-9529-56771FF30E04.jpg17.9 KB · Views: 96
0F519558-A00F-4D23-9529-56771FF30E04.jpg17.9 KB · Views: 96 -
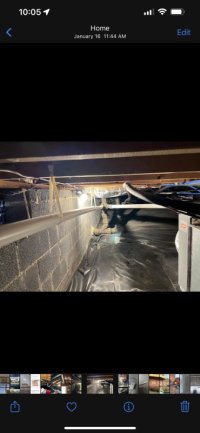 B55F552D-0A10-4CD3-B61E-E1BE3B9295C1.jpg41.5 KB · Views: 83
B55F552D-0A10-4CD3-B61E-E1BE3B9295C1.jpg41.5 KB · Views: 83 -
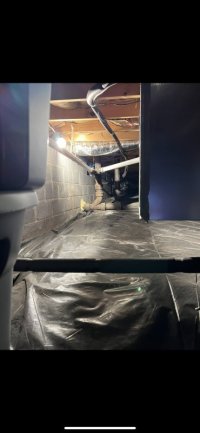 8A5F89A4-37FC-4374-9D75-0C6FE5E463A7.jpg40.5 KB · Views: 90
8A5F89A4-37FC-4374-9D75-0C6FE5E463A7.jpg40.5 KB · Views: 90 -
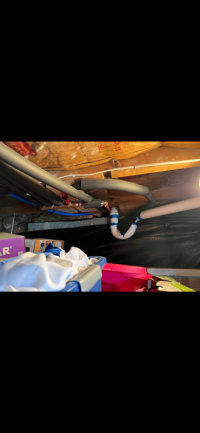 1C4D1C68-5794-453D-9ACE-00D284B3D43F.png179.4 KB · Views: 86
1C4D1C68-5794-453D-9ACE-00D284B3D43F.png179.4 KB · Views: 86 -
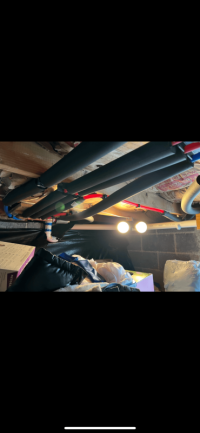 F1BA2A2B-D75A-4E6C-A04B-89DFEE051BCE.png185.4 KB · Views: 98
F1BA2A2B-D75A-4E6C-A04B-89DFEE051BCE.png185.4 KB · Views: 98
