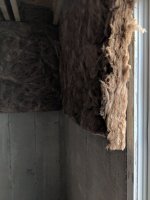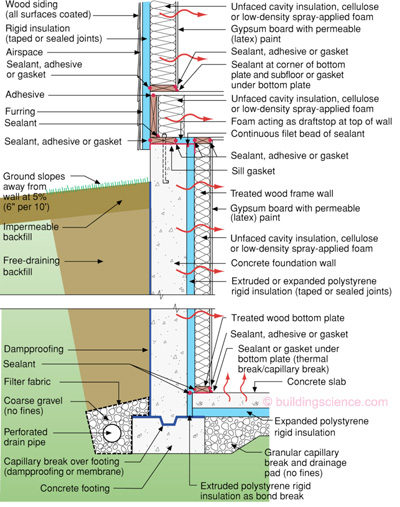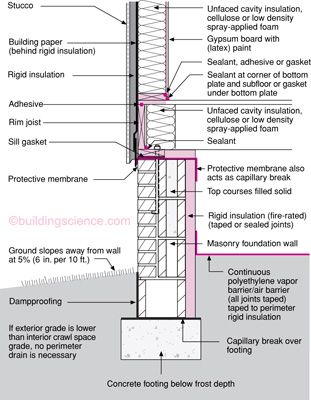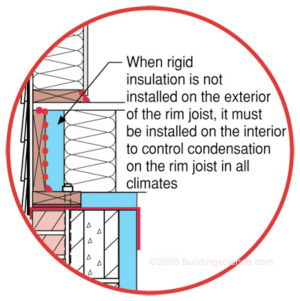IndyGopher
New Member
Hi all! I've read way more on this topic in the past couple days than I'd wish on any human being! Basically, I've got a brand new 2000+ sf basement in the suburbs of Indianapolis and plan to finish a lot of it myself. The builder bolted insulation to the top half of the walls, probably due to some code requirement. I know the preferred method of insulating a basement is polystyrene foam board. I just can't imagine removing all this existing insulation then cutting off bolts/fasteners and grinding them down flush with the wall to facilitate the foam board insulation. How would you handle this? I see a lot of options, including:
1) Leave the existing insulation in place and cover the bottom half of the walls with foam board.
2) Leave in place, use full sheets of foam board, sliding as much as possible up under the existing insulation.
3) Leave in place, no further insulation on bottom (to facilitate air flow).
4) Leave in place, frame over existing insulation (either just outside of it or right up to it, slicing where studs would be place), then insulate bottom afterwards with typical batts of R-13.
5) Remove existing insulation and do the work of prepping for foam board.
Appreciate any advice!

1) Leave the existing insulation in place and cover the bottom half of the walls with foam board.
2) Leave in place, use full sheets of foam board, sliding as much as possible up under the existing insulation.
3) Leave in place, no further insulation on bottom (to facilitate air flow).
4) Leave in place, frame over existing insulation (either just outside of it or right up to it, slicing where studs would be place), then insulate bottom afterwards with typical batts of R-13.
5) Remove existing insulation and do the work of prepping for foam board.
Appreciate any advice!




