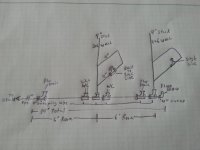I'm working with larger drain pipes under a slab and want to keep everything as simple as possible while having a bunch of fixtures. Attached is a drawing using a sweeping wye for each fixture. The fixtures are directly above the main branch and I'd like to sweep directly into the top of the main branch. What are the main violations for this design? How would you do it? Thanks in advance for any advice!
Back to back restroom under slab drainage
- Thread starter fathom73
- Start date

