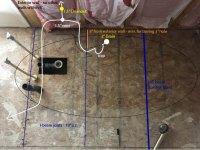Itallia
New Member
Hey all, remodeling my master bath (3rd floor), replacing the old acrylic shower/tub unit with a clawfoot tub. Want to make sure I'm doing the plumbing correctly.
This is a picture of the actual space with overlay of the plan.
Tub outline (roughly) in black. Plumbing pipes in white, yellow for cleanout. Joists in blue.
The orange 8" is to do with hole boring rules for I-beam joists. A 3" bore hole requires 8" distance from the exterior wall.
Does this look to code?
Help appreciated!
This is a picture of the actual space with overlay of the plan.
Tub outline (roughly) in black. Plumbing pipes in white, yellow for cleanout. Joists in blue.
The orange 8" is to do with hole boring rules for I-beam joists. A 3" bore hole requires 8" distance from the exterior wall.
Does this look to code?
Help appreciated!
Attachments
Last edited:

